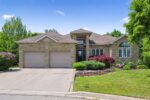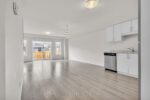120 Wood Street, Kitchener, ON N2G 2H8
Perfectly nestled in popular Midtown Kitchener and steps to the…
$699,999
342 Mill Street 51, Kitchener, ON N2M 0A4
$734,900
This stunning freehold townhome offers more than the eye can see! Three of the four levels are fully finished, offering multiple living areas, open concept, upgraded finishes and a fully unfinished basement ready for future living space or simply dry storage. Plus the updated hardwood floors, fixtures, counter tops, back splash, and paint in the past year, simply make this home “move in ready”. With very few resale options available within this community, you don’t want to miss out! Preview this home today (virtual tour, photos & floor plans), schedule your private viewing and make this spectacular unit your next home, just in time for the fall season!
Perfectly nestled in popular Midtown Kitchener and steps to the…
$699,999
Welcome Home! This Is The Perfect Cozy, Bright, And Airy…
$699,000

 50 Wilkinson Avenue, Cambridge, ON N1S 0C5
50 Wilkinson Avenue, Cambridge, ON N1S 0C5
Owning a home is a keystone of wealth… both financial affluence and emotional security.
Suze Orman