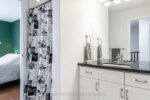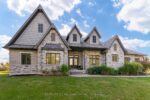10 Birmingham Drive 99, Cambridge, ON N1R 0C6
Welcome to this beautifully maintained 3-storey townhouse located in a…
$599,990
50 Wilkinson Avenue, Cambridge, ON N1S 0C5
$699,000
Welcome to your dream Freehold townhouse nestled in a Westwood Village Preserve! Quiet Friendly Neighborhood Area where modern elegance meets functionality. This stunning 3-bedroom,3-washroom townhouse boasts a contemporary exterior that sets the tone for the luxurious living. Step inside to discover a spacious layout bathed in natural light, The main floor features high-quality laminate flooring, providing both durability and style, with oak handrail on the stairs. Unleash your creativity in the unfinished basement featuring large windows, offering endless possibilities. Experience luxury comfort and convenience all in one place. Located within the highly sought-after boundaries of Blair Road PS (JK-6),St. Andrew’s PS(7-8), and Southwood SS(9-12). Ideally situated in close proximity to Cambridge Memorial Hospital, Downtown Cambridge, Grand River & Scenic Trails
Welcome to this beautifully maintained 3-storey townhouse located in a…
$599,990
Welcome to 114 Winterton Court a beautifully maintained 3-bedroom, 3-bathroom…
$719,999

 5840 Tenth Line, Erin, ON N0G 1T0
5840 Tenth Line, Erin, ON N0G 1T0
Owning a home is a keystone of wealth… both financial affluence and emotional security.
Suze Orman