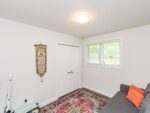237 Victoria Road S, Guelph, ON N1E 5P9
Attention first-time home buyers! This beautifully updated, move-in-ready 2-bedroom +…
$499,999
62 Skinner Drive, Guelph, ON N1E 0E7
$739,900
***Freshly Painted + New Laminate Floors*** A stunning 3 bed + 3 bath bathroom townhome in a friendly neighborhood. Open concept floor plan on main floor that floods the house with natural light. New laminate floors on main floor. Modern Kitchen with stainless steel appliances, granite counters, built-in microwave & breakfast bar. The second floor boasts master bedroom with walk-in closet, and a 3-piece ensuite with an oversized glass shower, plus two more bright bedrooms, another 4pc bathroom & laundry. Central location! Close to University of Guelph, Guelph General Hospital, schools, parks, shopping and all local amenities
Attention first-time home buyers! This beautifully updated, move-in-ready 2-bedroom +…
$499,999
Nestled in the heart of Guelph’s quiet and family-friendly east…
$699,900

 104 Lilywood Drive, Cambridge, ON N1P 1H1
104 Lilywood Drive, Cambridge, ON N1P 1H1
Owning a home is a keystone of wealth… both financial affluence and emotional security.
Suze Orman