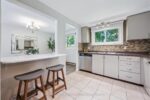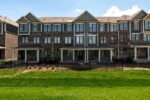15 Valley Road 19, Guelph, ON N1L 0H3
Set within the exclusive Valley Road Estates, 15 Valley Road…
$1,199,900
128 Marcy Crescent, Cambridge, ON N3C 4H6
$860,000
For more info on this property, please click the Brochure button. Welcome to your future home in one of Cambridge’s most sought-after, family-friendly neighbourhoods. Tucked in East Hespeler, this beautifully maintained home offers comfort, space, and connection to nature – all within minutes of the 401. Inside, you’ll find: A massive primary suite with a walk-in closet & ensuite privilege; Three spacious bedrooms upstairs plus a separate full bath for the kids; Upstairs laundry for total convenience; A versatile front room – ideal as a home office, reading nook, or coffee corner; An open-concept kitchen, dinette, and living space perfect for entertaining. Step outside to your private, south-facing backyard – elevated above rear neighbours for added privacy and ideal sunset views from your back deck. Downstairs, a finished basement features a walk-out rec room, plus a bonus room currently used as a fourth bedroom – ideal for guests or teens. Enjoy the incredible lifestyle this location offers: Walk to top-rated schools: Hillcrest PS, Our Lady of Fatima, Woodland Park; Explore nearby parks, wooded trails, and the Speed River; Stroll to Queen St for local cafes and Mill Pond views Quick access to Hwy 401 for easy commutes to the GTA or K-W. This home is move-in ready, and waiting for its next story to begin. Don’t miss this East Hespeler gem!
Set within the exclusive Valley Road Estates, 15 Valley Road…
$1,199,900
Featuring an above-ground walkout basement and a huge South-facing backyard…
$1,349,000

 690 Broadway Avenue 3, Orangeville, ON L9W 5C8
690 Broadway Avenue 3, Orangeville, ON L9W 5C8
Owning a home is a keystone of wealth… both financial affluence and emotional security.
Suze Orman