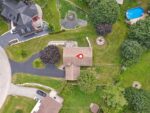311 Sandowne Drive, Waterloo, ON N2K 1V9
Stunning, Move-In Ready Sidesplit! This beautifully updated sidesplit combines stylish…
$899,900
80 HAWKINS Drive, Cambridge, ON N1T 2A3
$749,900
Discover the perfect blend of comfort, style, and convenience in this well-cared-for bungalow, ideally located in one of North Galt most desirable neighbourhoods. Just minutes from schools, parks, shopping, highway access, and everyday amenities, this home is ready to fit any stage of life. Step into a bright and spacious living/dining room combination, ideal for both everyday living and entertaining. The well-sized kitchen features a cozy breakfast nook and sliding doors that lead to a large deck perfect for morning coffee or summer gatherings. This home offers two generously sized bedrooms and a 4-piece main bathroom. The fully finished basement adds exceptional living space, complete with a gas fireplace, large recreation area, and an additional 4-piece bathroom ideal for hosting family and friends. Additional features include a fully insulated and drywalled single-car garage. Recent updates include: Roof shingles (2016), furnace motor (2019), sump pump (2019). Move-in ready and perfectly located, this North Galt gem is a rare opportunity the only thing missing is you!
Stunning, Move-In Ready Sidesplit! This beautifully updated sidesplit combines stylish…
$899,900
Beautifully Updated Family Home with Over $50K in Recent Upgrades!Welcome…
$800,000

 5 A Hamilton Drive, Guelph/Eramosa, ON N1H 6J2
5 A Hamilton Drive, Guelph/Eramosa, ON N1H 6J2
Owning a home is a keystone of wealth… both financial affluence and emotional security.
Suze Orman