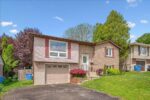854 Guelph Street, Kitchener, ON N2H 5Z5
854 Guelph Street-A Rare Live, Work & Invest Opportunity in…
$789,900
280 Carrington Drive, Guelph, ON N1G 0G9
$1,499,900
Welcome to 280 Carrington Drive, a beautifully maintained 2-storey family home backing onto lush conservation. Offering 3+1 bedrooms including a LEGAL one bedroom walkout basement apartment, an incredible opportunity for those seeking mortgage support through rental income OR a wonderful space for multi-generational living. Boasting an impressive 2900+ total sq ft, enjoy a sun-drenched main floor enhanced by soaring ceilings & large windows throughout. The expansive foyer with plenty of closet space leads you to the quiet sitting room, a lovely area to unwind after a long day. Down the hallway is the formal living room with a gorgeous accent wall and view of conservation. The modern eat-in kitchen showcases rich cabinetry, a stylish tiled backsplash, stainless steel appliances, and a large centre island with additional storage. A breakfast area surrounded by windows, makes the perfect spot to enjoy morning coffee while overlooking the greenspace. Walk out to the private raised deck to entertain or simply relax while taking in the peaceful views. A 2pc bathroom, laundry room and garage access complete the main floor. Upstairs is home to 3 spacious bedrooms, the primary suite boasting a walk-in closet, and 4 pc ensuite with soaker tub and separate shower. Two additional bedrooms with large closets share a well-appointed 4 pc bathroom. The legal basement apartment is a standout feature, providing a spacious and practical layout complete with a full kitchen, living room, one bedroom, a 4 pc bathroom and private walk-out access to the backyard. Perfect as an in-law suite or an income-generating rental. Experience the ease of a walkable lifestyle – within minutes from Rickson Ridge Public School, scenic trails, parks and a variety of shopping and dining options, everything your family needs is right within reach. Plus enjoy easy commuter access with direct transit to the University of Guelph and a short drive to the 401.
854 Guelph Street-A Rare Live, Work & Invest Opportunity in…
$789,900
Stunning Detached Home in Sought-After Milton Neighborhood, Beautifully maintained 3+1…
$1,159,000

 31 Carey Crescent, Guelph, ON N1H 7J9
31 Carey Crescent, Guelph, ON N1H 7J9
Owning a home is a keystone of wealth… both financial affluence and emotional security.
Suze Orman