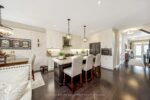34 Southcreek Trail, Guelph, ON N1G 4Y9
Welcome to 34 Southcreek Trail Welcome to the perfect family…
$799,900
5527 Trafalgar Road, Erin, ON N0B 1T0
$1,180,000
Well Set Back From The Road Nestled On 1/2 Acre Lot Sits This Raised Bungalow Offering A Total Of 2,000+ SqFt. The Upper Level Offers Open Concept Living With Spacious Kitchen, Dining Room And Light Filled Living Room With Fireplace & Views Of The Yard. 3 Bedrooms, Laundry And Full Bathroom Also Grace The Main Level. There Is A Separate Entrance From The Single Car Garage (With Extra Storage Room!) That Leads To The Basement With Kitchenette, Two Good Sized Rooms (Currently Used As An Office & Exercise Room), An Updated 3-Piece Bathroom and Utility Room With Additional Laundry. The Basement Could Be An In-Law Suite or For Income Potential. Generous Sized Deck Overlooks Pond With Waterfall Feature And Yard – A Great Entertaining or Relaxation Space! Detached Garage/Workshop Is Insulated And Has Electrical Panel. Located Minutes To Erin Village And Hillsburgh.
Welcome to 34 Southcreek Trail Welcome to the perfect family…
$799,900
Welcome to 373 West Acres Drive, this 4-level back split…
$775,000

 107 Taylor Avenue, Guelph/Eramosa, ON N0B 2K0
107 Taylor Avenue, Guelph/Eramosa, ON N0B 2K0
Owning a home is a keystone of wealth… both financial affluence and emotional security.
Suze Orman