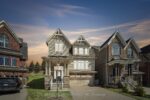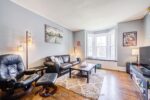33 Hampton Place, Kitchener, ON N2B 2S4
Welcome to this beautifully updated raised bungalow in the highly…
$649,000
59 Eastview Crescent, Orangeville, ON L9W 4X4
$979,999
Welcome to your dream home in a prime location, surrounded by all essentials including schools, stores, restaurants and more! This stunning, bungalow home offers a perfect blend of elegance, functionality, and versatility ideal for families, multi- generational living, or income potential. This home offers 2 spacious bedrooms on the upper level and a professionally finished lower level with 3 additional bedrooms and a full washroom. Step into a bright and inviting main floor featuring a spacious formal living and dining area perfect for hosting family gatherings and entertaining guests. You will walk into an open concept kitchen, with an abundance of natural lighting, and ample counter space. For convenience and accessibility, you will find an elevator leading to the lower level of this home. The lower level offers an expansive area to host family gatherings surrounding a cozy fireplace, and a hot tub forrelaxation! At the back, you will walk into an enclosed deck giving you a private area to enjoy your evenings. This house is located in a quiet and respectful neighbourhood, with schools within walking distance and all other amenities in close range. This home exudes true pride of ownership and offers everything a modern family needs, in a fantastic, family-friendly location. Don’t miss out, this is a must-see property!
Welcome to this beautifully updated raised bungalow in the highly…
$649,000
Welcome to 325 Wyecroft Blvd, a spectacular executive home in…
$1,349,900

 83 Concession Street, Cambridge, ON N1R 2H2
83 Concession Street, Cambridge, ON N1R 2H2
Owning a home is a keystone of wealth… both financial affluence and emotional security.
Suze Orman