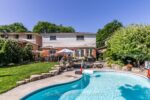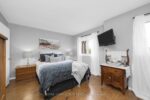378 Waverly Street, Hamilton, ON L8H 6R2
Thank you for considering #378 Waverly St. A remarkably renovated…
$579,900
51 Palacebeach Trail, Hamilton, ON L8E 0B9
$849,000
Presenting this stunning and meticulously maintained 3-bedroom, 4-bath end unit freehold townhouse, nestled in a highly sought-after family-friendly neighborhood. This home boasts an airy, open-concept living space filled with natural light. Enjoy the convenience of laundry facilities on the bedroom level. The modern kitchen features elegant quartz countertops, a central island with a breakfast bar, and stainless steel appliances. Step outside to a private, fenced backyard complete with a wooden deck and a relaxing jacuzzi hot tub. The fully finished basement offers a gym and a sauna, perfect for unwinding after a long day. Additional highlights include an attached garage with inside entry for added convenience. This prime location is close to schools, parks, restaurants, Newport Yacht Club & Marina, and more, with quick and easy access to the QEW. Don’t miss the opportunity to make this beautiful townhouse your new home!
Thank you for considering #378 Waverly St. A remarkably renovated…
$579,900
Rare 5-Bedroom, 5-Bath Townhome in Guelph. Ideal for University Living!…
$739,000

 120 Howard Crescent, Orangeville, ON L9W 4W2
120 Howard Crescent, Orangeville, ON L9W 4W2
Owning a home is a keystone of wealth… both financial affluence and emotional security.
Suze Orman