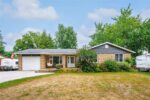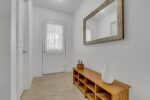675 Karlsfeld Road, Waterloo, ON N2T 2V3
Location ! Convenience !! Family-friendly neighborhood !!! Live in One…
$849,900
2080 Beaverdale Road, Cambridge, ON N3H 4R7
$1,539,000
Set well back from the road for privacy, this beautifully updated bungalow offers an impressive blend of luxury, functionality, and space. With approximately 3,700 sq. ft. of finished living area on a lot of just under 1.4 acres, this home features an open, light-filled layout enhanced by modern finishes and newer windows throughout the main floor. The main level boasts a chef-inspired kitchen equipped with high-end Gaggenau appliances, seamlessly flowing into the dining and living areas. Step out from the kitchen to your own outdoor oasis over $175,000 in professional landscaping has created a stunning retreat with lush gardens, multiple seating areas, and a relaxing saltwater hot tub, perfect for entertaining or quiet enjoyment. The walk-out basement offers incredible flexibility, with its own patio area and potential for rental income or a private in-law suite. Car enthusiasts and hobbyists will appreciate the double-car garage, a freshly redone driveway, and parking for up to 12 vehicles. Located just minutes from Highway 401, shopping, and easy access to Kitchener-Waterloo and Guelph, this property delivers the best of rural tranquility with urban convenience.
Location ! Convenience !! Family-friendly neighborhood !!! Live in One…
$849,900
Tucked on a quiet street just a short walk from…
$799,900

 20 Wilkie Crescent, Guelph, ON N1L 0B1
20 Wilkie Crescent, Guelph, ON N1L 0B1
Owning a home is a keystone of wealth… both financial affluence and emotional security.
Suze Orman