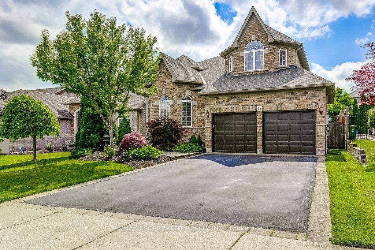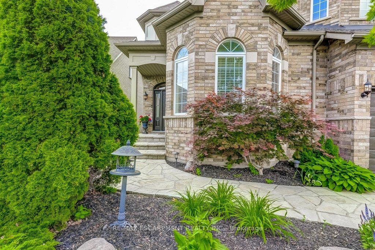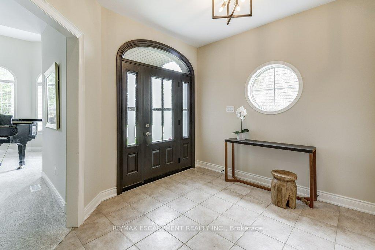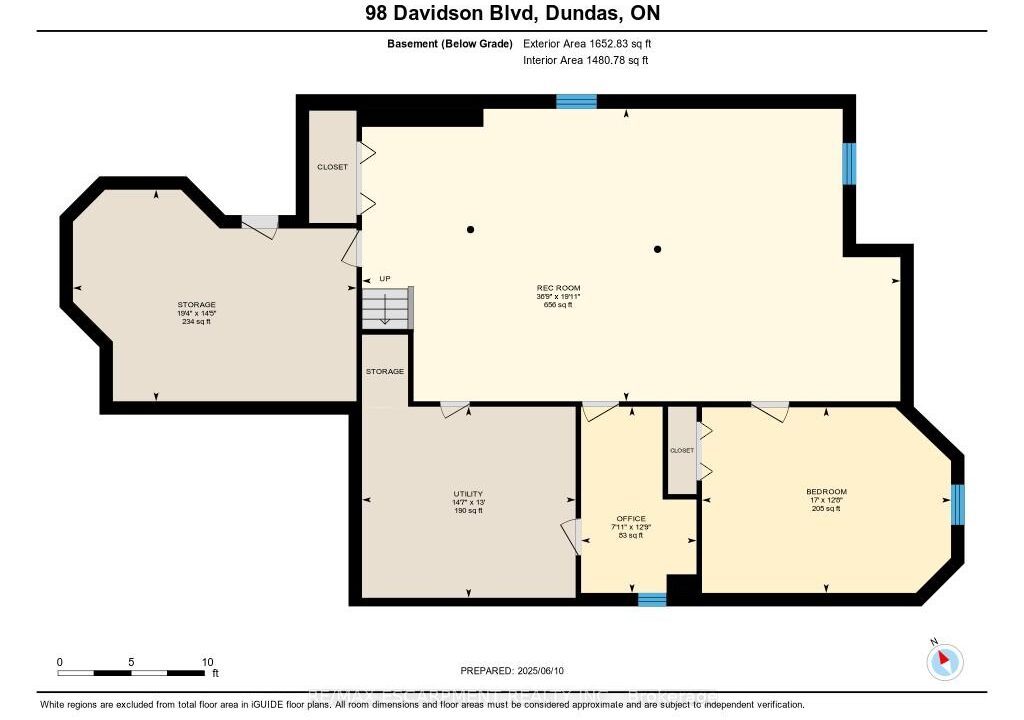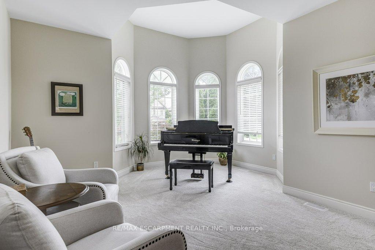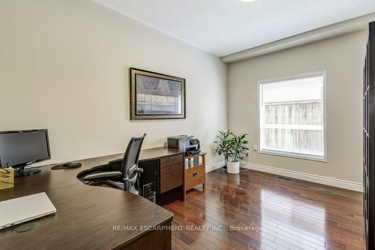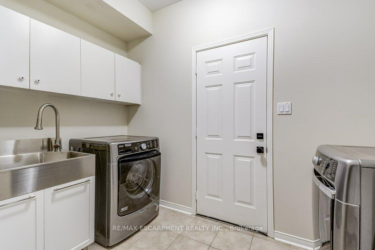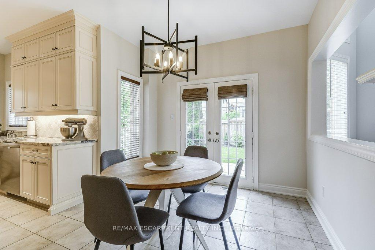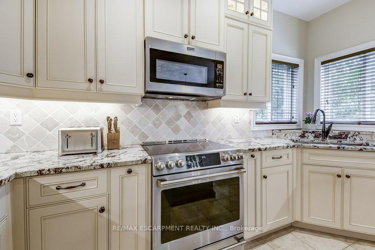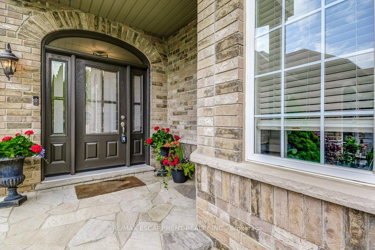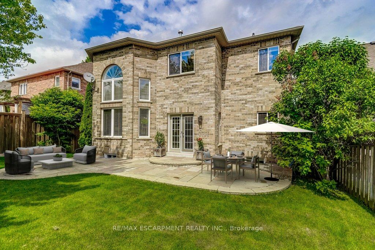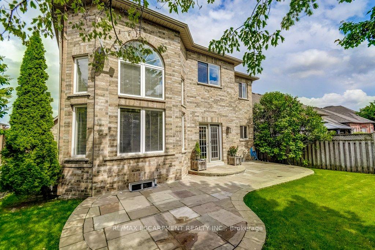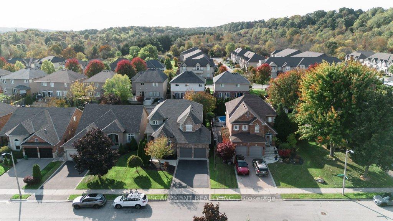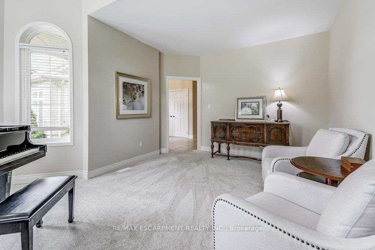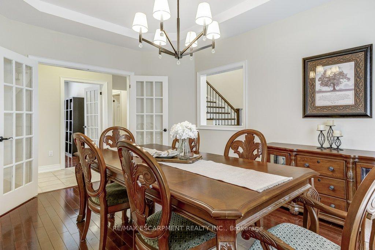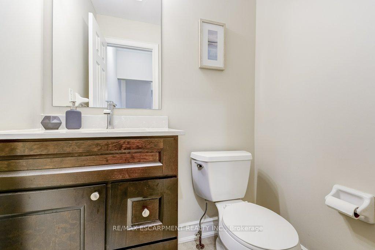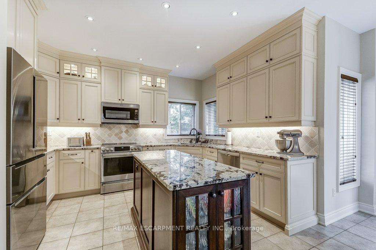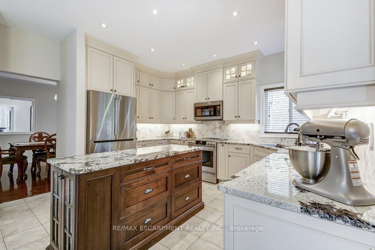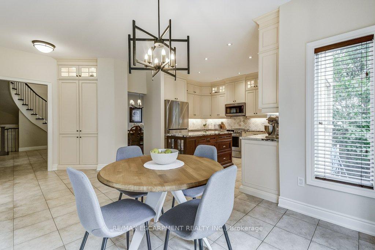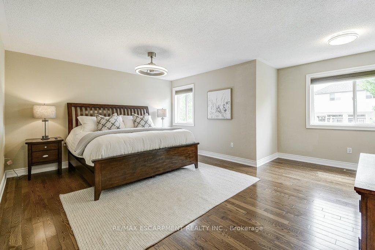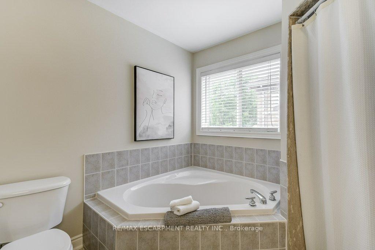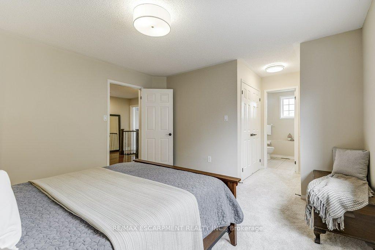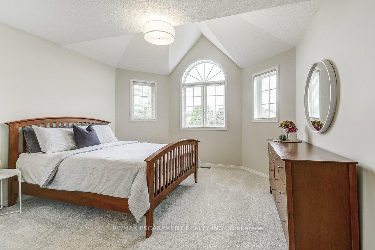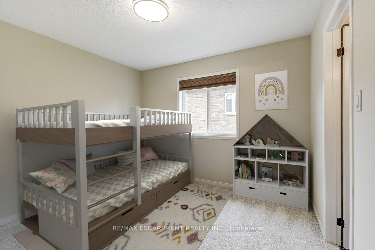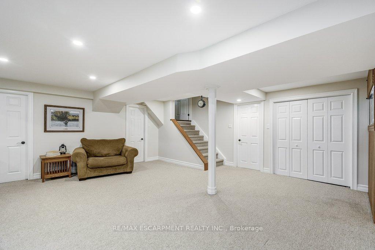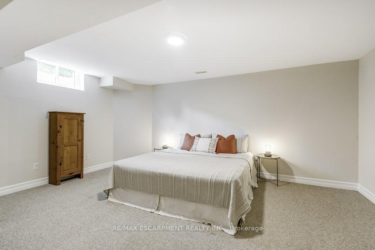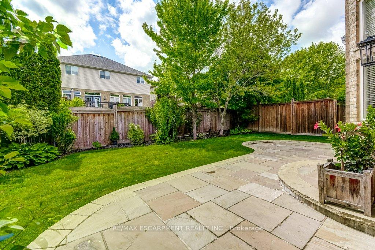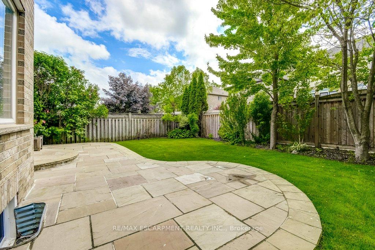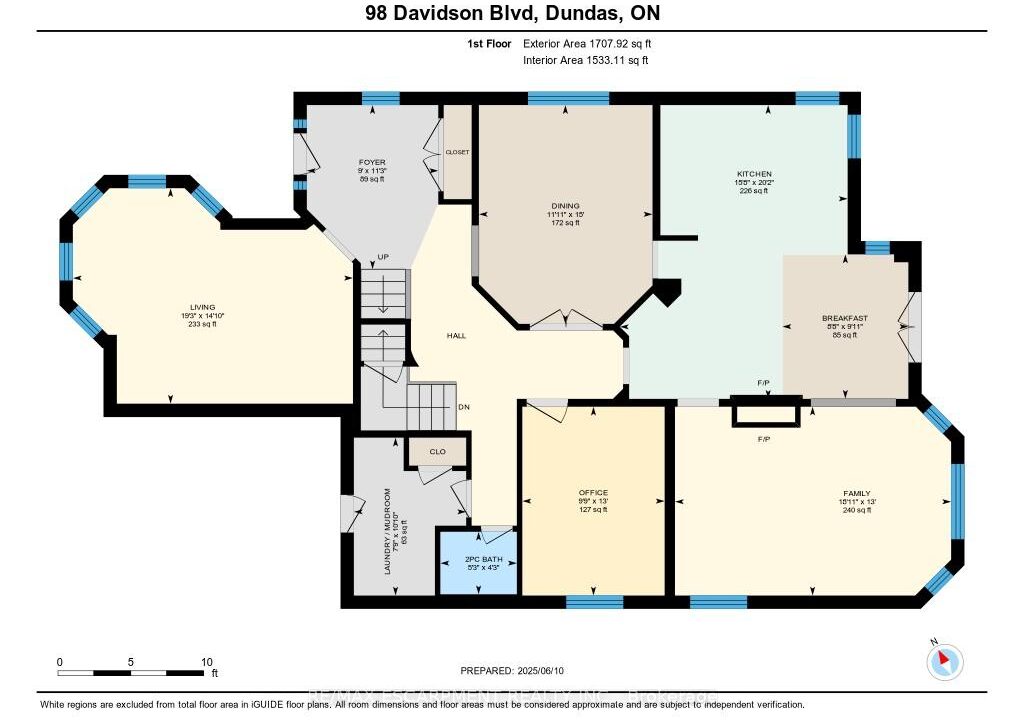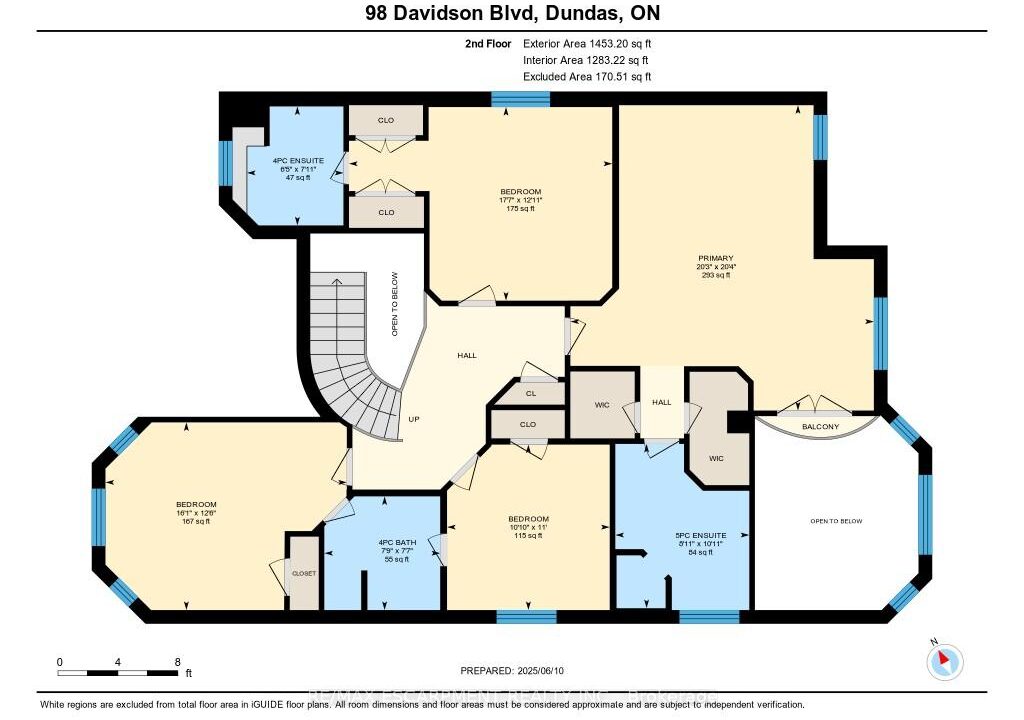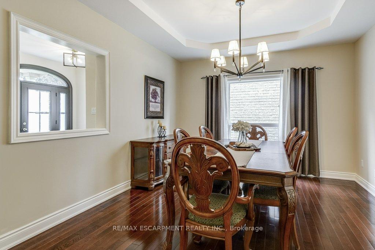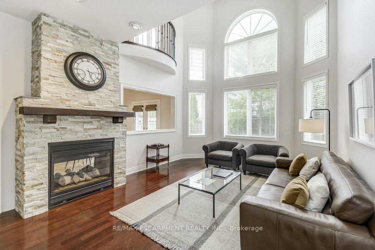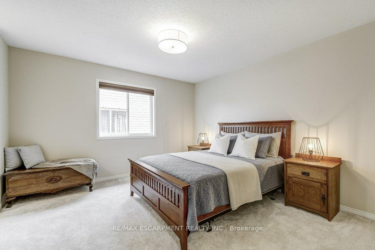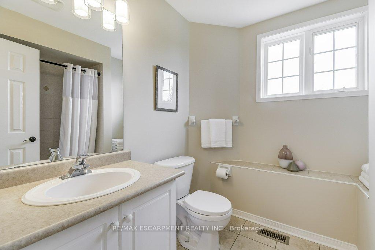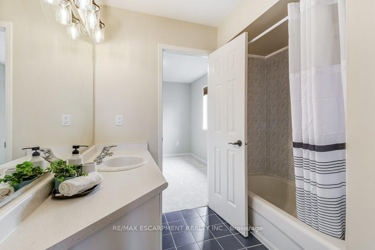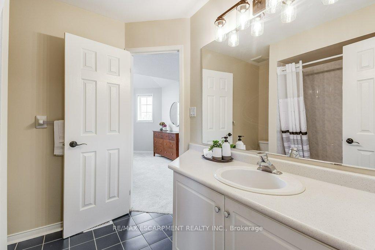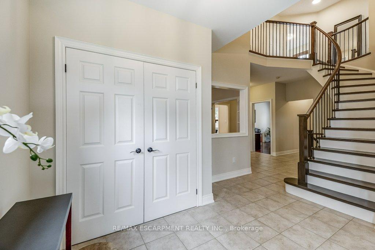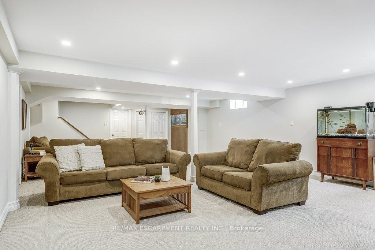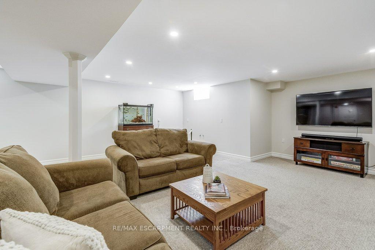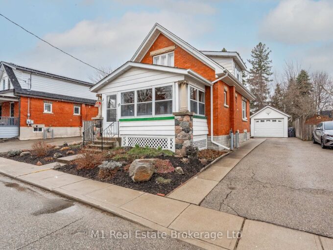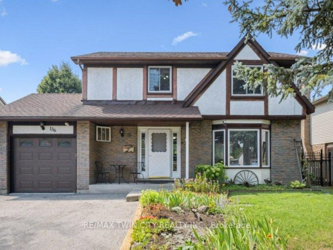98 Davidson Boulevard, Hamilton, ON L9H 7M4
98 Davidson Boulevard, Hamilton, ON L9H 7M4
$1,489,900
Description
Impressive Executive Home in the Heart of Dundas Valley. With over 4,100 sq ft of beautifully finished living space, this stunning detached home is nestled on a mature, landscaped lot with outstanding curb appeal, just steps to the Bruce Trail, Dundas Conservation Area, and the Dundas Valley Golf & Curling Club. From the custom front door to the elegant staircase, the foyer sets the tone for the main floor, which includes a cozy, sunlit living room, formal dining space, and a private office perfect for working from home. The family room is a true showstopper with soaring ceilings and expansive windows overlooking the private backyard. The beautifully upgraded eat-in kitchen offers direct access to the backyard, perfect for everyday living and entertaining. The oversized primary retreat boasts a 5-piece ensuite, his and hers walk-in closets, and a comfortable sitting area. The second bedroom includes its own ensuite, while the 3rd and 4th bedrooms share a Jack & Jill. The finished lower level comes with a large rec room, 5th bedroom, 2nd office, plus room to expand. Say goodbye to car shuffling with a double garage and spacious 4-car driveway. Truly a rare find in a sought-after Dundas location!
Additional Details
- Property Age: 16-30
- Property Sub Type: Detached
- Transaction Type: For Sale
- Basement: Full, Partially Finished
- Heating Source: Gas
- Heating Type: Forced Air
- Cooling: Central Air
- Parking Space: 4
- Fire Places: Natural Gas
- Virtual Tour: https://unbranded.youriguide.com/98_davidson_blvd_dundas_on/
Similar Properties
136 St Jerome Crescent, Kitchener, ON N2C 2L2
New Price and Plenty of curb appeal, nearby amenities, &…
$799,900

 42 Bridleridge Street, Kitchener, ON N2P 2V1
42 Bridleridge Street, Kitchener, ON N2P 2V1

