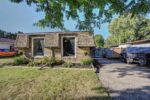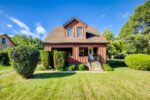58 Rea Drive, Centre Wellington, ON N1M 0J1
Stunning Keating Built 2 Storey home with lots of upgrades…
$1,169,000
1139 Farmstead Drive, Milton, ON L9E 1K8
$1,149,000
An Absolutely Gem Mattamy Built Detached with almost 2,800 square feet of living space With a Finished Basement and Separate Side Entrance Situated In The Heart Of Milton **This Stunning 4 +2 Bedroom + 4 Bath Featuring 2 Bedroom in the Basement ~$$ Spent In Lots of Fine Upgrades**Front Expensive Stone Interlocking for Extra Parking Space**Upgraded Light Fixtures & amp; hardwood Floors & Pot Lights Thru-out , Custom Deck Including Pergola In The Backyard *All Brick Exterior Comes W/ Juliet Balcony *Versatile Space of the Den that can be used for Office or Can turn into another Bedroom *A very Functional & Open Concept Layout*Separate living and Family Rooms Offering Pot Lights & Gas Fire Place W/ Lots of windows For Natural Sun light to Seep Through* Well Kept Upgraded White Kitchen W/ Custom Granite Countertops, Tall Shaker Cabinets for Extra Storage, Backsplash & amp; Built-in Stainless Steel Appliances , Center Island W/ Extended Bar for Dine-in * Eat-in-kitchen Space W/ Walk-Out To A Sun Deck Boasting Massive Pergola to Enjoy Outdoors **H/W staircase takes you To 2nd Level that is Hosting A Primary Bedroom With A Huge Walk-In Closet & 4pc Ensuite Boasting Granite countertop and frameless shower* 3 Other Generous Size Bedrooms W/ their Own Closet Space And Shares Another 4pc Ensuite **2nd Floor Laundry For your Convenience.* New Fencing was done in July 2025. Must See property, book the showing today!
Stunning Keating Built 2 Storey home with lots of upgrades…
$1,169,000
Custom Land Mart Built Home Lillypad Model, Located In The…
$1,190,000

 500 DUNDAS Street S, Cambridge, ON N1R 5S2
500 DUNDAS Street S, Cambridge, ON N1R 5S2
Owning a home is a keystone of wealth… both financial affluence and emotional security.
Suze Orman