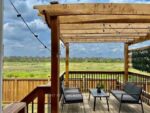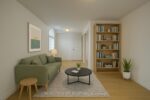2255 Mohawk Trail, Milton, ON L0P 1B0
Welcome to this exceptionally renovated and energy efficient R2000 4-bedroom…
$2,349,800
9739 10th Side Road, Erin, ON N0B 1T0
$1,699,000
9739 10th Sdrd, Erin’s Finest. This private sprawling bungaloft home is second to none for large families. 5 plus 4 bedrooms and 5 whole bathrooms can comfortably accommodate multi generations. Completely renovated 2023. Gourmet kitchen, equipped w/ s.steel appliances, custom cabinetry & large island; adjoining open concept living / dining room area walking out to massive perched deck overlooking a beautiful large pond surrounded by trees and nature . Primary and additional 1 bedroom both with ensuites on the main level. Second level features 3 large bedrooms with a full bathroom. Lower level boasts another 4 bedrooms, full kitchen and 2 full bathrooms all accessed by 3 separate walkout entrances. Truly a unique secluded turnkey property all set on 5 plus acres less than 1/2 mile from Winston Churchill Blvd. Serviced by geothermal heat providing low energy bills.
Welcome to this exceptionally renovated and energy efficient R2000 4-bedroom…
$2,349,800
I have seen many homes, but few meet the quality…
$2,999,900

 216 Mcnichol Drive, Cambridge, ON N1P 1J3
216 Mcnichol Drive, Cambridge, ON N1P 1J3
Owning a home is a keystone of wealth… both financial affluence and emotional security.
Suze Orman