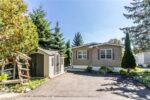597 Speyer Circle, Milton ON L9T 0Y5
Bright, Beautiful Spacious, Freshly Painted Freehold Townhome, Open Concept Living…
$689,000
29-120 Court Drive, Paris ON N3L 0N2
$559,900
Welcome to this stunning 3-storey townhome in the heart of Paris, Ontario! Featuring 3 spacious bedrooms and 2.5 bathrooms, this home blends modern style with everyday comfort. The open-concept main floor boasts a feature wall with a cozy fireplace, a chef-inspired kitchen with quartz countertops, stainless steel appliances, and ample cabinetry, plus elegant laminate flooring throughout. Upstairs, you’ll find generously sized bedrooms, including a primary suite with a private ensuite and walk-in closet. The lower level offers additional space, perfect for a home office, workout room, or family area. Located in a prime Paris neighbourhood, this home is surrounded by excellent schools, shopping, restaurants, and nearby workplaces—making it an ideal spot for families and professionals alike. Move-in ready and designed with both style and convenience in mind, this beautiful townhome is waiting for you to call it home!
Bright, Beautiful Spacious, Freshly Painted Freehold Townhome, Open Concept Living…
$689,000
Beautiful exquisite townhome located in spectacular location with surrounding views…
$559,999

 32 Jasper Heights Pvt, Puslinch ON N0B 2J0
32 Jasper Heights Pvt, Puslinch ON N0B 2J0
Owning a home is a keystone of wealth… both financial affluence and emotional security.
Suze Orman