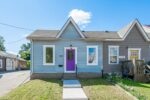5044 Whitelaw Road, Guelph/Eramosa ON N1H 6J3
Discover perfect blend of country serenity & city convenience at…
$1,349,900
754 Kummer Crescent, Cambridge ON N3H 4Z1
$650,000
This bright, three bedroom, 2 bathroom brick bungalow is in a central location. It has had numerous updates over the last 5 years. There are 3 schools, parks and shopping all within walking distance. The lower level is partially finished. Backyard is fenced. Book your showing today!
Discover perfect blend of country serenity & city convenience at…
$1,349,900
Tucked into a quiet pocket of Hill Park, 379 East…
$649,900

 196 Picton Street, Hamilton ON L8L 3W9
196 Picton Street, Hamilton ON L8L 3W9
Owning a home is a keystone of wealth… both financial affluence and emotional security.
Suze Orman