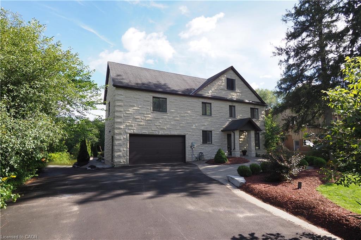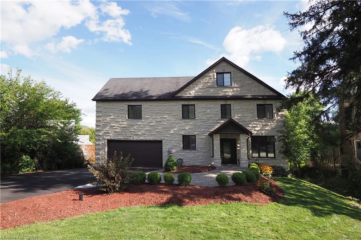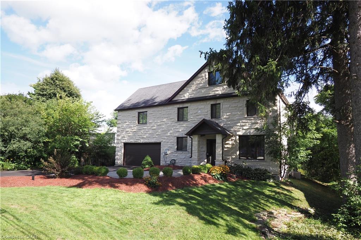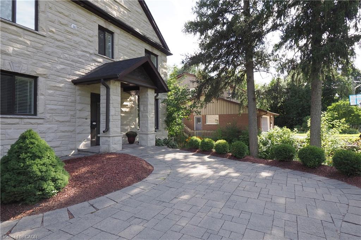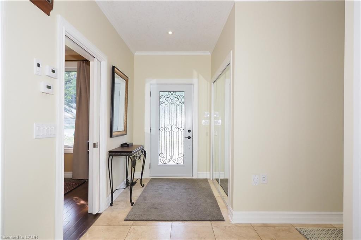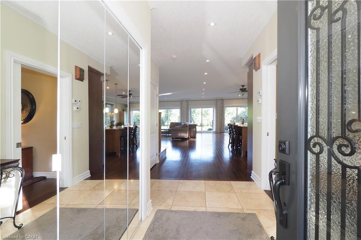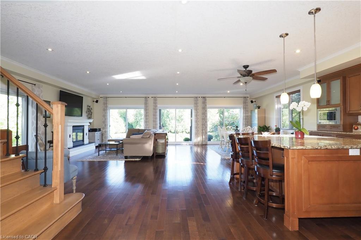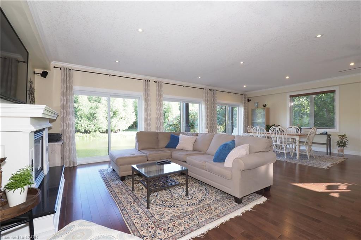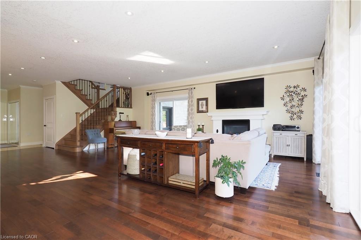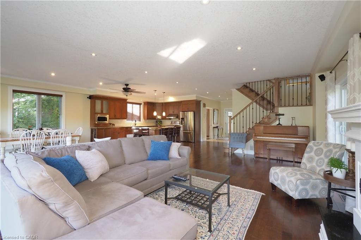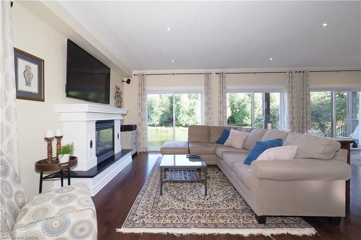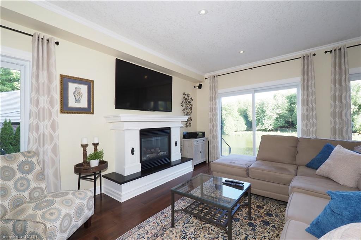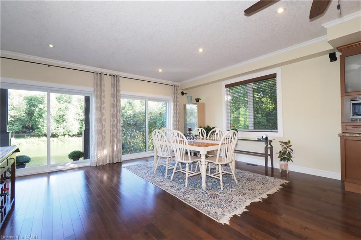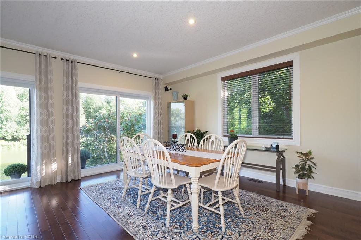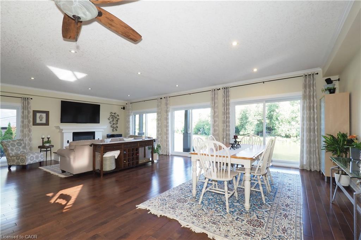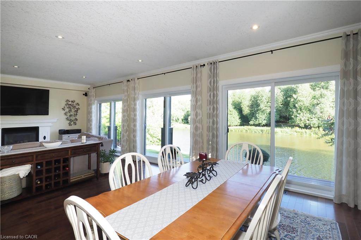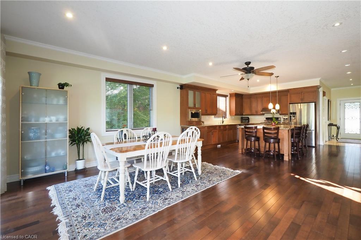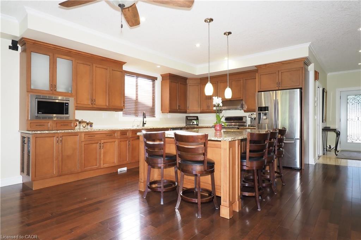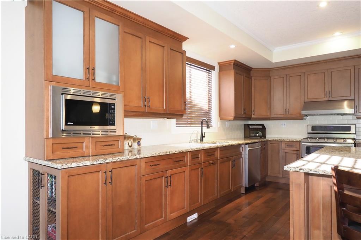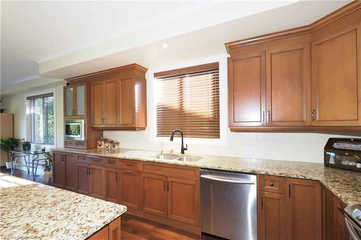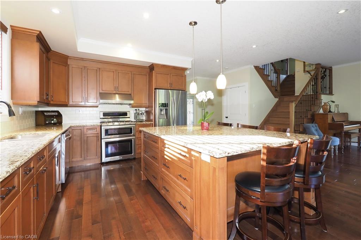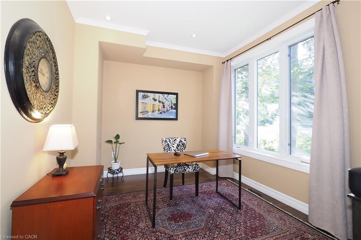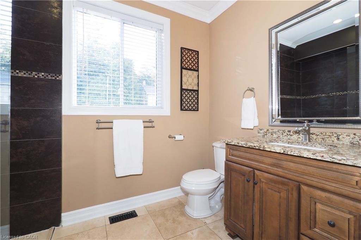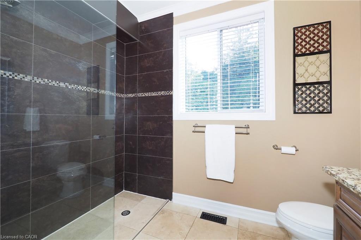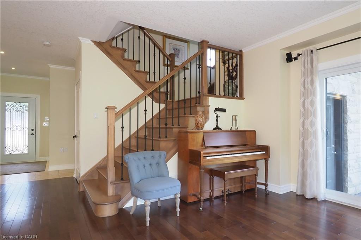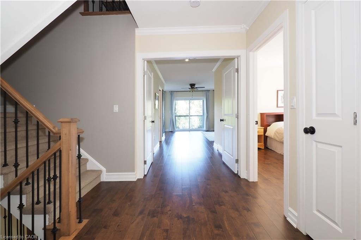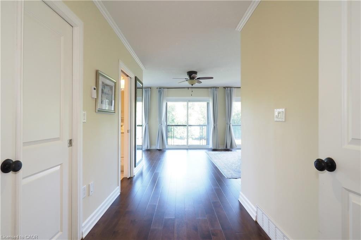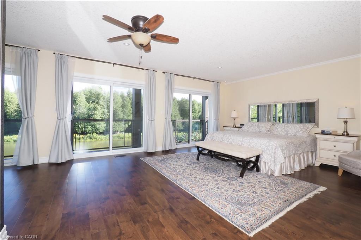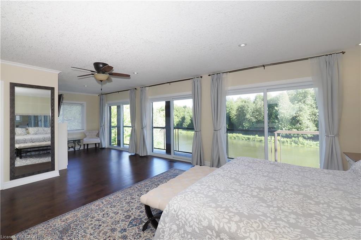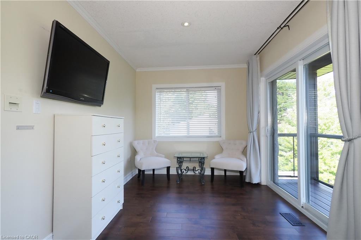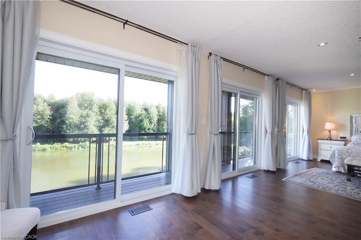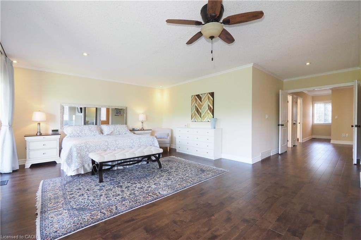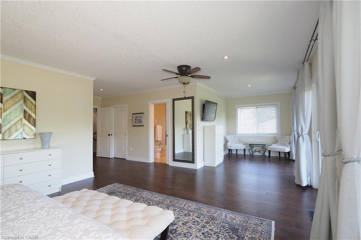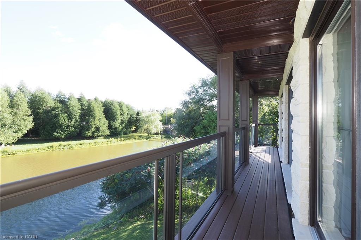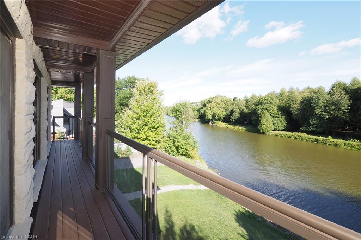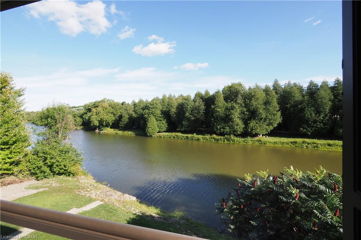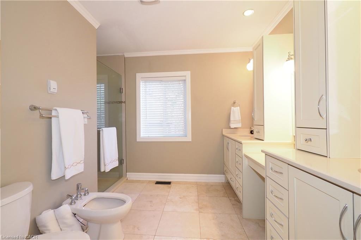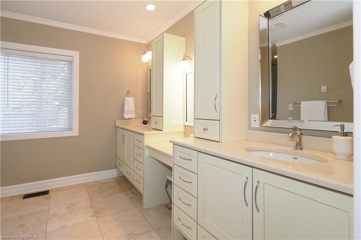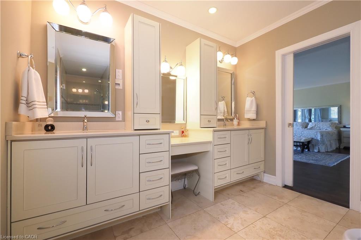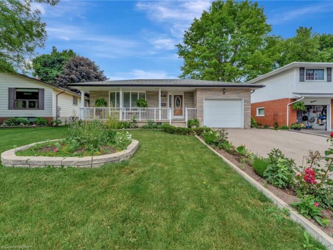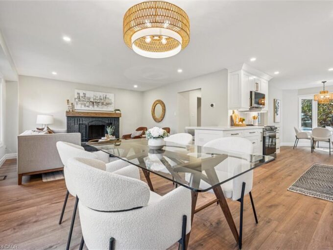530 St Andrew Street E, Fergus ON N1M 1R6
530 St Andrew Street E, Fergus ON N1M 1R6
$2,249,000
Description
Welcome home to a stately and luxurious waterfront oasis. With a solid palatial cultured Arriscraft stone exterior, a thoughtfully designed placement of windows and balconies, an impressive overall architectural design that enhances curb and riverside appeal (not to mention interior ergonomic comfort), this home has so much more than meets the eye. Consider the following quality enhancements: A rocklike ICF structure with additionally augmented insulation, a highly efficient, multi-zoned supplementary in-floor heating system, a wheelchair friendly interlocking stone front entrance that transitions seamlessly to a spacious open concept main floor living area, a massive driveway, an oversized garage with in-floor heating, a main floor bedroom and 3 piece bathroom with roll-in shower, a separate great room with bathroom that could easily be converted to an in-law suite with separate entrance, and so much more. This spacious executive home with its perfectly sublime combination of comfort and convenience is within a short commute to Guelph and Kitchener-Waterloo, as well as within cycling distance to Elora and walking distance to downtown Fergus. Live a year-round cottage lifestyle without sacrificing urban convenience. Book your viewing and come see for yourself. Again, this home offers so much more than meets the eye.
Additional Details
- Property Sub Type: Single Family Residence
- Zoning: R1A
- Transaction Type: Sale
- Basement: Other, Crawl Space, Unfinished, Sump Pump
- Heating: Forced Air, Natural Gas, Gas Hot Water, Radiant Floor, Water
- Cooling: Private Drive Triple+ Wide
- Parking Space: 12
- Fire Places: 1
Similar Properties
57 Foxridge Drive, Cambridge ON N3C 3L8
Welcome to 57 Foxridge Drive — a fully renovated home…
$799,900
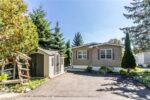
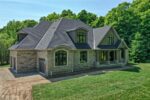 4512 Concession 11 Road, Puslinch ON N0B 2J0
4512 Concession 11 Road, Puslinch ON N0B 2J0

