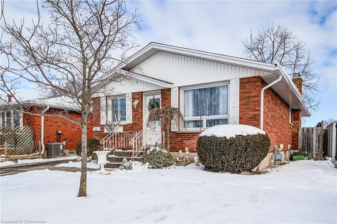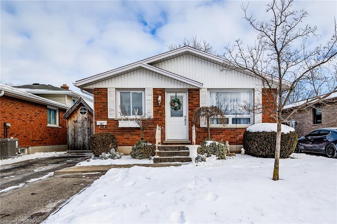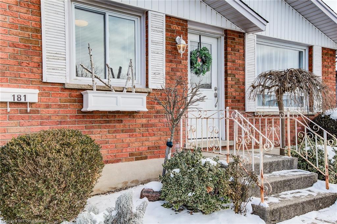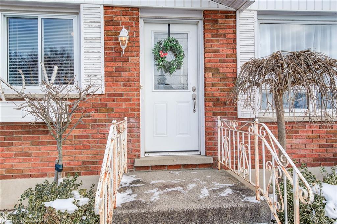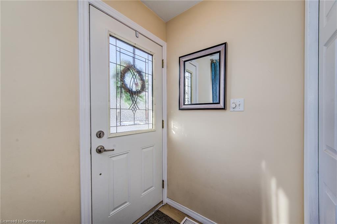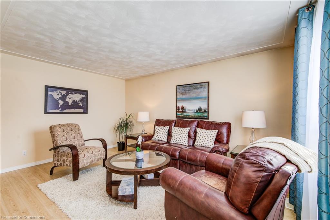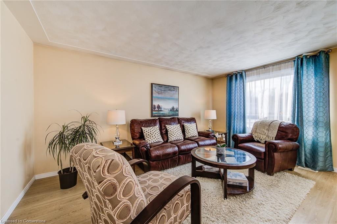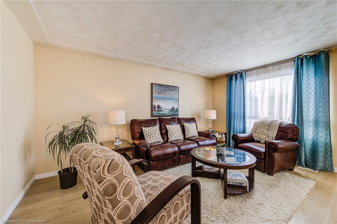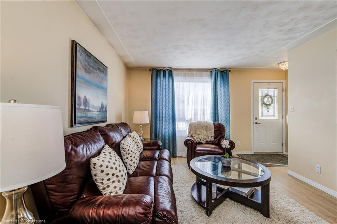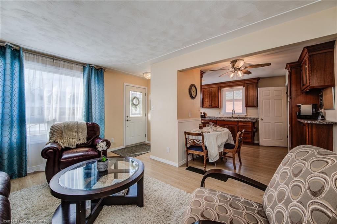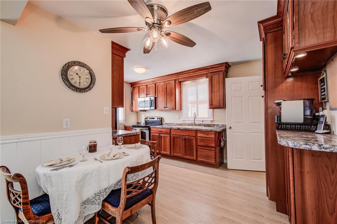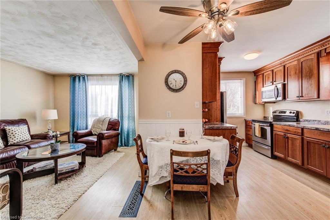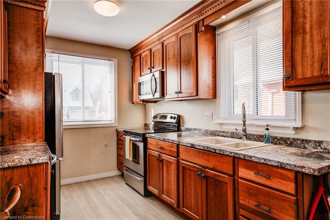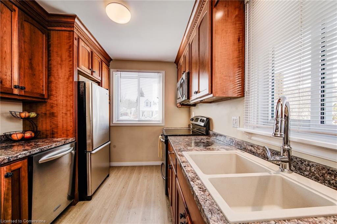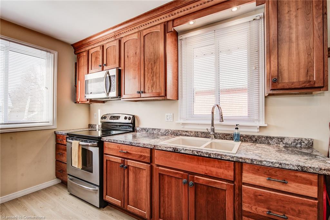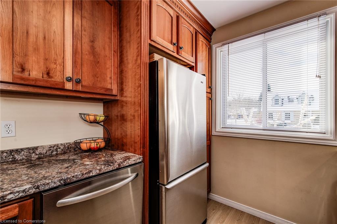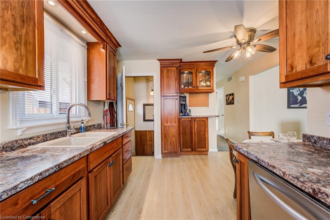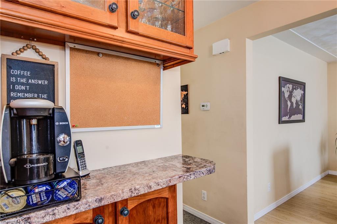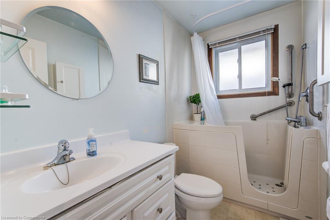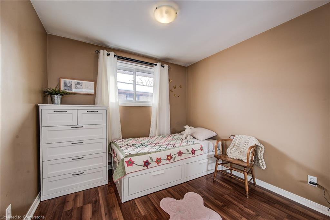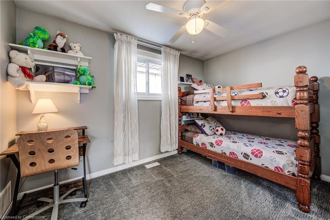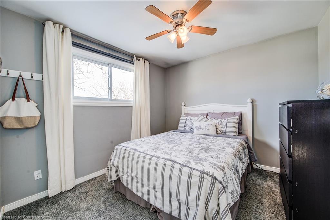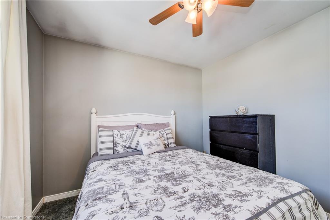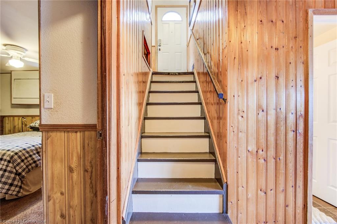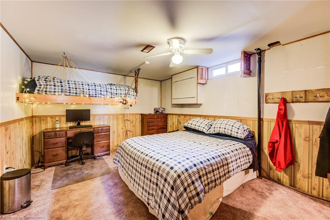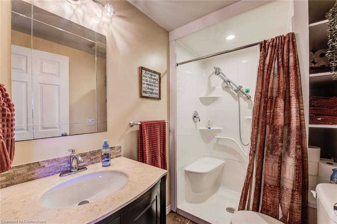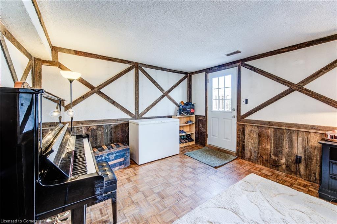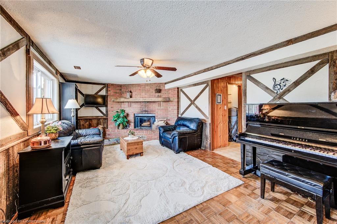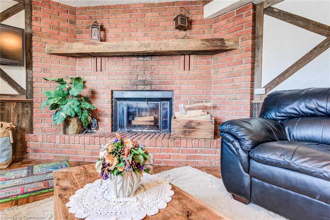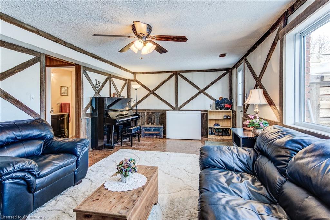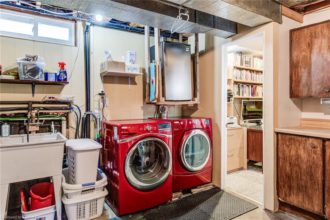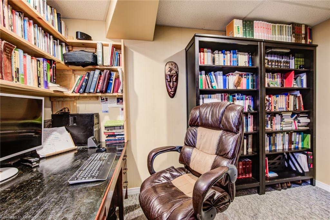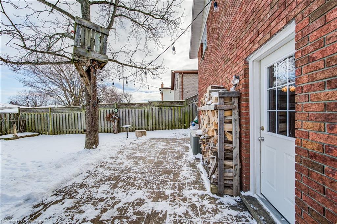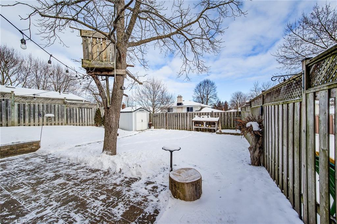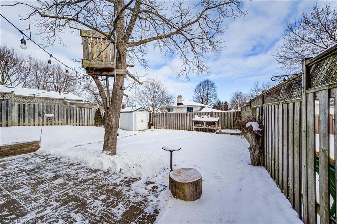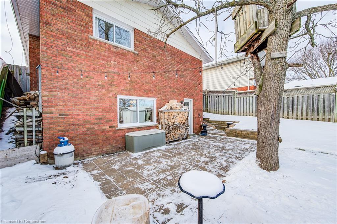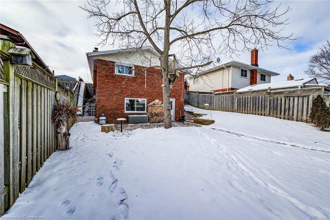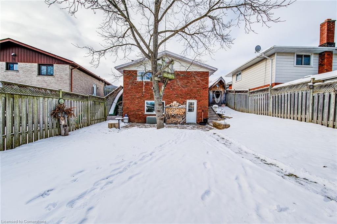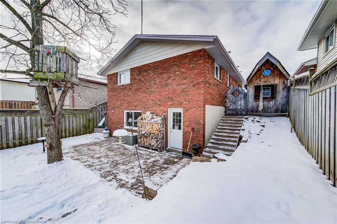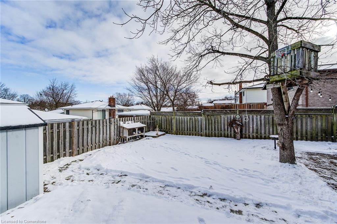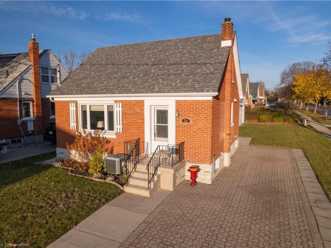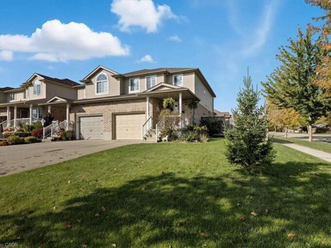181 Johanna Drive, Cambridge ON N1S 4C4
181 Johanna Drive, Cambridge ON N1S 4C4
$649,900
Description
Off the beaten track, yet accessible to major routes you’ll find this all brick bungalow with walkout basement to call home. Three bedrooms on the main floor plus an additional one in the basement (with egress via the stairs or walkout) The kitchen was updated and offers stainless steel appliances . The bungalow style features your basic needs being met on the main level while addition needs are met in the finished walkout basement. The kids or pets will enjoy the fenced-in rear yard with direct access to the house. With the shed playhouse in the driveway, there is still room for three vehicles. There is a storage shed in the backyard as well.
Additional Details
- Property Sub Type: Single Family Residence
- Zoning: R5
- Transaction Type: Sale
- Basement: Separate Entrance, Walk-Out Access, Full, Finished
- Heating: Fireplace(s), Fireplace-Wood, Forced Air, Natural Gas, Gas Hot Water
- Cooling: Private Drive Double Wide
- Parking Space: 3
- Fire Places: 1
Similar Properties
60 Raising Mill Gate Street, Elmira ON N3B 3N5
Welcome to this beautifully maintained semi-detached home in the charming…
$650,000
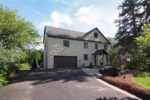
 95 Ottawa Street N, Hamilton ON L8H 3Y9
95 Ottawa Street N, Hamilton ON L8H 3Y9

