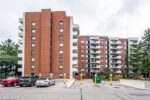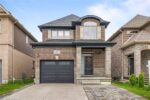61 Law Drive Drive, Guelph ON N1E 7J6
Welcome to 61 Law Drive, a beautifully crafted custom Built…
$1,399,000
196 Millwood Crescent, Kitchener ON N2P 1N2
$675,000
Welcome to 196 Millwood Crescent, a beautifully updated semi-detached bungalow with 1720
Sq.Ft. of total finished area, nestled in the heart of Pioneer Park, one of Kitchener’s
most family-friendly neighbourhood. This move-in-ready home has been extensively renovated
with modern finishes and thoughtful upgrades throughout. In June 2025, the home underwent a
stunning transformation featuring brand-new flooring and a fresh, modern color palette.
Sleek pot lights now illuminate every room, while the bathrooms boast stylish new vanities
and the kitchen is equipped with brand new appliances The main floor features two bright,
spacious bedrooms, a full washroom, a generous living/dining area, and a large kitchen with
a separate pantry. The fully finished walk-out basement adds versatility with two
additional rooms that can be used as guest bedrooms, home offices, or hobby spaces-plus a
second full washroom. A key highlight is the large family/recreation room with a cozy
fireplace and walk-out access to a beautifully landscaped backyard. Surrounded by mature
trees, it offers a peaceful, cottage-like retreat-perfect for relaxing or entertaining.
Located in a quiet, family-friendly neighbourhood, this home offers unbeatable convenience.
Just minutes from Pioneer Park Plaza-with Zehrs, Shoppers Drug Mart, LCBO, Tim Hortons and
close to Indian grocery stores, diverse restaurants, and everyday essentials. Nature lovers
will enjoy nearby greenspaces like Southwest Optimist Sports Field and Tilt’s Bush, perfect
for walking, playing & relaxing outdoors. Families will appreciate top-rated schools and
nearby community amenities like the Doon Pioneer Park Community Centre and Library. Getting
around is easy with quick access to Highway 401 & nearby public transit. Whether you’re
starting a family, downsizing, or seeking a turnkey home in a great neighbourhood, this
property exceptional comfort and value. (Some listing
photos are virtually staged. )
Welcome to 61 Law Drive, a beautifully crafted custom Built…
$1,399,000
Affordable living doesn’t get any better! This charming 2 bedroom…
$286,999

 47 Pondcliffe Drive, Kitchener ON N2R 0M3
47 Pondcliffe Drive, Kitchener ON N2R 0M3
Owning a home is a keystone of wealth… both financial affluence and emotional security.
Suze Orman