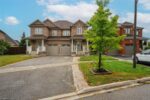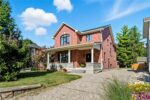212-71 Bayberry Drive, Guelph ON N1G 5K9
Welcome to Refined Retirement Living at the Village by the…
$825,000
49 Bond Court, Guelph ON N1H 8N6
$844,997
Welcome to Your New Home in West Willow Woods!
Tucked away in a quiet cul-de-sac in one of Guelph’s most desirable neighbourhoods, this well-maintained detached home sits on a premium pie-shaped lot with a huge private backyard. This beautiful home offers three spacious bedrooms, 2.5 bathrooms, a walkout basement, and a double garage. It is carpet-free throughout and features a bright, open-concept main floor with hardwood flooring connecting a sun-filled living room, dining room, and kitchen. A standout feature is the walkout from the dining room to the patio deck and the large backyard—ideal for outdoor entertaining, BBQs, or simply relaxing in peaceful seclusion.
Upstairs, you’ll find three generously sized bedrooms, each with large windows that fill the rooms with natural light.
The finished walkout basement, complete with a full bathroom, is perfect for a family recreation area and offers excellent potential for rental income.
The location is unbeatable— just a few minutes drive to Costco, LCBO, Zehrs, restaurants, banks, and more. Enjoy easy access to Highways 6 and 7, and close proximity to schools, parks, trails, and the West End Community Centre, which offers a gym, pool, and arena.
With a double-wide driveway, abundant street parking, and a quiet, family-friendly setting, this home truly checks all the boxes. Book your private showing today!
Recent updates include: Roof 2018, freshly painted 2025, hardwood flooring on mainfloor 2013, some lighting upgrades on main floor 2025.
(*Some photos were virtually staged)
Welcome to Refined Retirement Living at the Village by the…
$825,000
Welcome to 60 Alexander Avenue, Cambridge — a beautifully updated…
$779,900

 30 Manley Street, Ayr ON N0B 1E0
30 Manley Street, Ayr ON N0B 1E0
Owning a home is a keystone of wealth… both financial affluence and emotional security.
Suze Orman