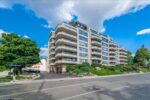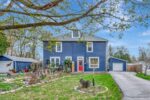28 Bronwyn Place, Guelph, ON N1K 1X1
Welcome to 28 Bronwyn Place, a versatile home in Guelphs…
$849,900
1106-71 Wyndham Street S, Guelph ON N1E 5R3
$949,900
Welcome to Edgewater – Luxury Living in the Heart of Downtown Guelph! Experience upscale urban living at one of Guelph’s most sought-after condominium residences, Edgewater at 71 Wyndham Street South. this stunning 11th-floor suite offers breathtaking panoramic views of the Speed River and vibrant downtown Guelph, all from the comfort of your own home.
Just 2 years new, this thoughtfully designed Tricar unit features a modern floor with plan that perfectly blends style and functionality. The stunning kitchen with waterfall quartz island, stainless appliances flows smoothly into the dining room and living area with fireplace. Just off the kitchen you’ll find a private den, or office with double french doors. The spacious layout includes 2 generously sized bedrooms, each with its own private balcony. The primary suite boasts a full ensuite bath, while the second bedroom features a custom pocket door that transforms the bathroom, bedroom and hallway into a private retreat for guests. Step into a lifestyle of luxury with world-class amenities, including a guest suite, golf simulator, library, lounge, dining room with bar, expansive terrace, exercise room and more. This unit also comes with one paid parking space and a convenient storage locker.
Located steps from Guelph’s best art, culture, dining, shops, walking trails, and transit – this is truly the ultimate in downtown living. Don’t miss your chance to live in one of Guelph’s premier residences with everything the city has to offer right outside your door.
Welcome to 28 Bronwyn Place, a versatile home in Guelphs…
$849,900
This beautiful family home located on a tree lined street…
$799,999

 102 Poplar Avenue, Acton ON L7J 2E2
102 Poplar Avenue, Acton ON L7J 2E2
Owning a home is a keystone of wealth… both financial affluence and emotional security.
Suze Orman