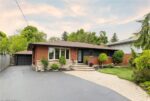53-99 Roger Street, Waterloo ON N2J 0G1
Welcome to this beautifully designed 2-bedroom, 2-bathroom condo-townhouse, perfectly located…
$579,900
569 Grasslands Court, Waterloo ON N2V 2R5
$700,000
Welcome to this beautifully updated 3-bedroom, 4-bathroom freehold townhome in the sought-after Conservation Meadows neighborhood. NO CONDO FEES. Nestled on a quiet court, this home offers a perfect blend of modern updates and family-friendly charm. Step inside to find 9 ft ceilings on the main floor, California Shutters, a stunning, updated kitchen featuring granite countertops, a stylish tiled backsplash, and included appliances—ideal for cooking and entertaining. The open-concept main floor is bright and inviting, with plenty of natural light and walks out to a deck and private backyard facing Laurel Creek Conservation Area. Living space is fully detached on one side from the adjacent unit ( only attached by the garage ) Upstairs, the spacious bedrooms provide comfort and privacy, while the finished basement boasts a beautifully crafted wood-finished man cave/rec room, perfect for relaxing or entertaining. The spacious 1 1/2 car garage with auto door opener adds convenience and extra storage. Enjoy the scenic surroundings, with neighborhood trails, parks, the nearby St Jacobs Farmers Market and the Conservation Area is just a short walk away. This move-in-ready home is perfect for families, nature lovers, and anyone looking for a peaceful yet convenient location. Don’t miss your chance to own this fantastic home in Conservation Meadows—schedule your viewing today!
Welcome to this beautifully designed 2-bedroom, 2-bathroom condo-townhouse, perfectly located…
$579,900
Nestled in one of Waterloos most sought-after and family-friendly neighbourhoods,…
$1,085,000

 4 Deer View Ridge, Puslinch ON N1H 6H9
4 Deer View Ridge, Puslinch ON N1H 6H9
Owning a home is a keystone of wealth… both financial affluence and emotional security.
Suze Orman