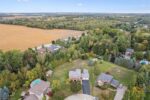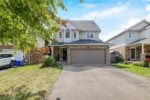36 Angela Crescent, Cambridge ON N1S 4B6
Welcome to 36 Angela Crescent, Cambridge! Tucked away on a…
$699,999
37 Maple Crescent, Paris ON N3L 3R3
$649,900
Welcome to 37 Maple Crescent, a charming raised bungalow nestled in the heart of the beautiful town of Paris. This spacious semi-detached family home offers the perfect blend of comfort, functionality, and outdoor enjoyment, making it ideal for families or those seeking a peaceful retreat. Boasting 4 bedrooms (3+1) and 2 full bathrooms (1+1), this home features a generous 1,926 square feet of total living space. Step into the bright, open-concept living and dining area, where natural light pours in through large windows, creating a warm and inviting atmosphere perfect for entertaining or relaxing with loved ones. The large kitchen offers ample counter space and cabinetry, with direct access to a side deck that leads to a patio and fully fenced backyard—a seamless indoor-outdoor flow for summer barbecues and gatherings. Downstairs, the fully finished basement expands your living space with a spacious recreation room, complete with a cozy gas fireplace (23’) and a stylish wet bar, ideal for movie nights or hosting friends. Step outside to your private oasis featuring a 16×32 chlorine pool, perfect for cooling off on hot days. The backyard is fully fenced for privacy and includes two sheds for extra storage. Thoughtful updates throughout the home ensure modern comfort and peace of mind including; Exterior Doors (24’), Roof Shingles (12’), Furnace (23’), A/C (23’), Water Heater (25’), Water Softener (21’), Kitchen Appliances (21’-24’), Pool Liner, Plumbing Lines, Sand Filter and Pump (16’-23’). Don’t miss your chance to own this beautifully maintained home in “The prettiest little town in Canada”. 37 Maple Crescent is ready to welcome you—schedule your viewing today!
Welcome to 36 Angela Crescent, Cambridge! Tucked away on a…
$699,999
A Refined Home in Paris, Perfect for Hosting Loved Ones.…
$829,900

 12 Sprowl Street, Acton ON L7J 3A8
12 Sprowl Street, Acton ON L7J 3A8
Owning a home is a keystone of wealth… both financial affluence and emotional security.
Suze Orman