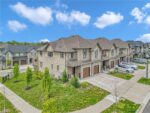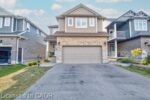22 Cathay Street, Cambridge, ON N1R 4V2
Discover the perfect blend of historic charm and modern upgrades…
$699,900
542 Trico Drive, Cambridge ON N3H 5M7
$669,900
LOCATION! Welcome to 542 Trico Drive in Cambridge. Nestled in a quiet, family-friendly neighbourhood in Preston. Situated just minutes away from highway 401, this location is ideal for any commuting family. This attractive backsplit home offers excellent space and opportunity. It is move-in ready with neutral decor. Upon entry, you will notice the main floor vaulted ceilings in the living room, skylight in the dining room and eat-in kitchen with beautiful ceramic flooring throughout the main floor area. It has a sliding glass door from the kitchen to the covered side patio. The upper level features two bedrooms and one bathroom, while the lower level has a large family room, one bedroom (currently used as office space), and one bathroom. The finished basement comes with an extra bedroom, rec room and utility room. This home is carpet free. Some rooms have been recently freshly painted. Great size backyard is fully fenced with a large patio, built-in wooden gazebo and shed. Numerous updates have been carried out over the past 5 years, including; windows and doors (2020), newer kitchen and appliances (2021), upper level bathroom (2021), A/C (2024), concrete driveway, covered side patio, back patio, side walkways all in concrete (2023), built-in wooden gazebo and shed (2023). Square footage includes upper 3 levels. This home is close to all amenities. Don’t miss out on this great opportunity!
Discover the perfect blend of historic charm and modern upgrades…
$699,900
Here’s the one you’ve been waiting for — 41 Bloomington…
$599,000

 68 Challenger Avenue, Ayr ON N0B 1E0
68 Challenger Avenue, Ayr ON N0B 1E0
Owning a home is a keystone of wealth… both financial affluence and emotional security.
Suze Orman