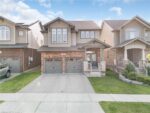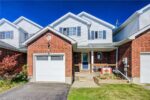15 Riesling Court, Hamilton ON L8G 0B4
This Beautiful 5-Bedroom, 3.5-Bathroom, 4-Year-Old New House Is In Hamilton’s…
$1,249,900
158 Carter Crescent, Cambridge ON N1R 6A9
$699,900
This cute, 3 bedroom, single detached home has been lovingly updated with new windows(within last few years), new doors and trims (within last few years), brand new furnace (2025). It is conveniently located in the North Galt area of Cambridge and it also features newer vinyl flooring on both the main floor and second floor, as well as the staircase updated with wrought iron spindles to give the home a more open concept feel. This home features a huge deep backyard that backs onto Elgin Street Public School and Elgin YMCA Child Care, parking for 3 cars, a 4 year old rear deck with gazebo(included) and a fully fenced yard. If you are looking for a great home, which is move in ready, close to schools, shopping, trails and parks…this could be it. Come and see for yourself
This Beautiful 5-Bedroom, 3.5-Bathroom, 4-Year-Old New House Is In Hamilton’s…
$1,249,900
Move in and slowly make changes. Everything is working and…
$779,999

 36 Robertson Street, Fergus ON N1M 3P6
36 Robertson Street, Fergus ON N1M 3P6
Owning a home is a keystone of wealth… both financial affluence and emotional security.
Suze Orman