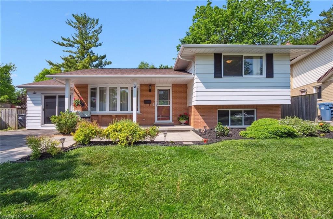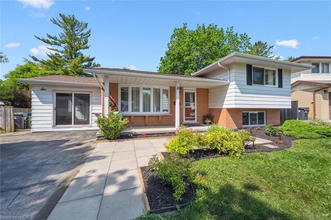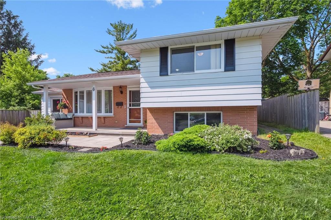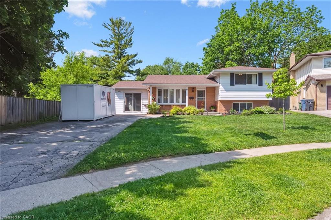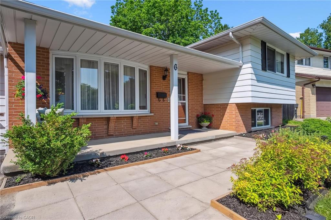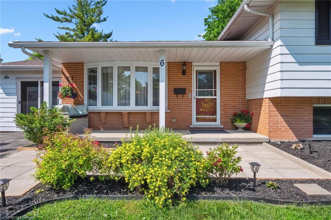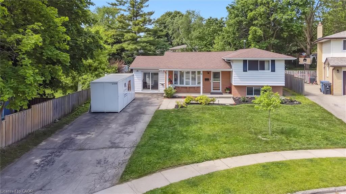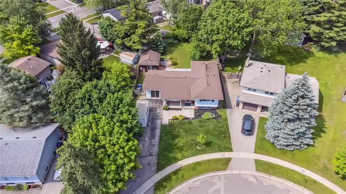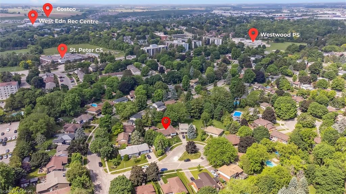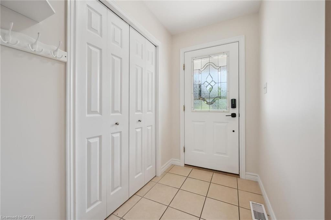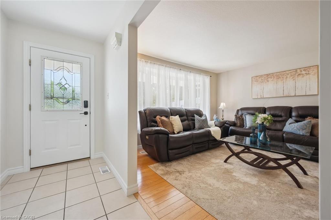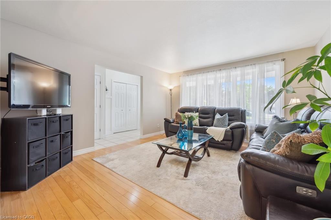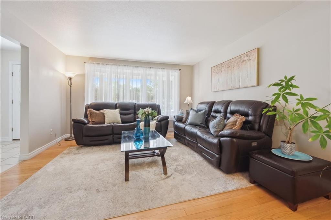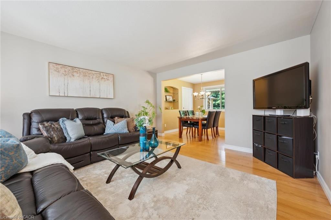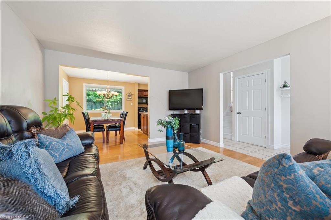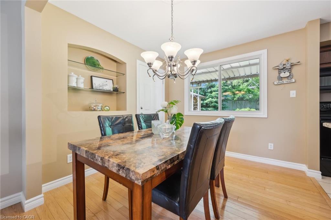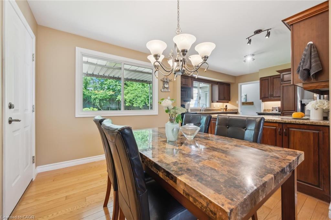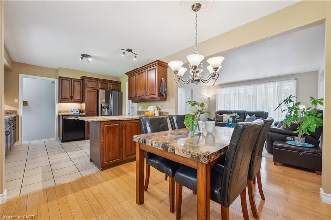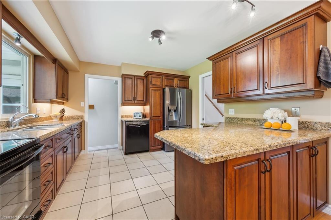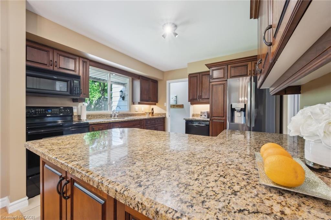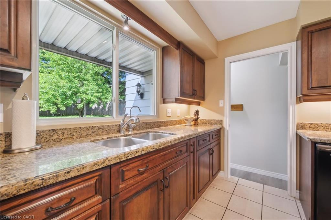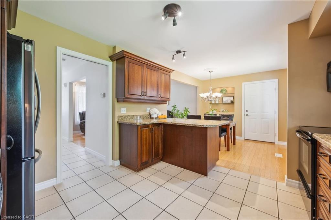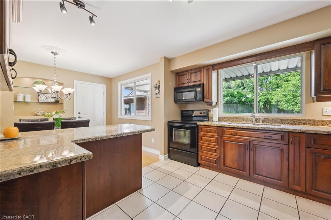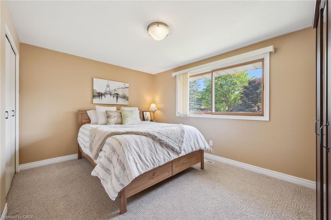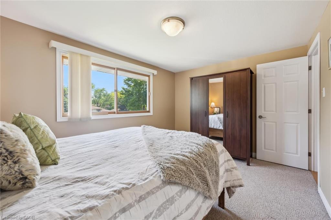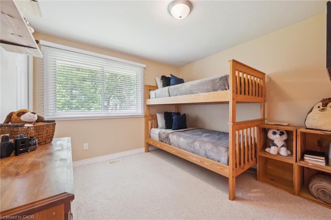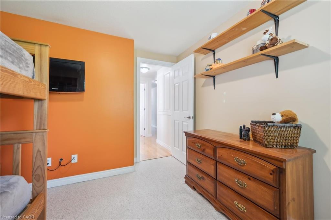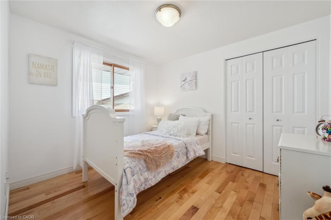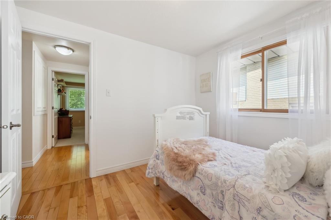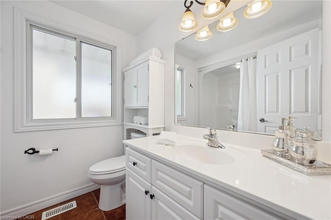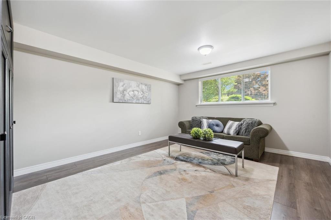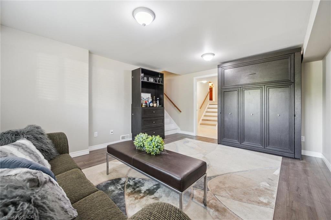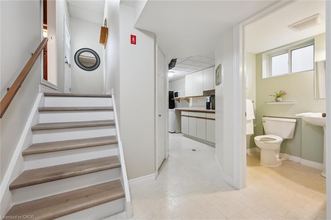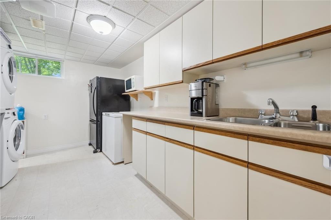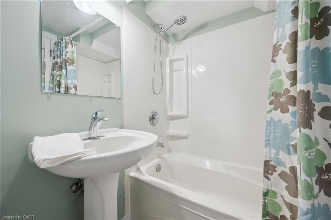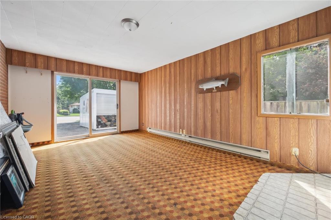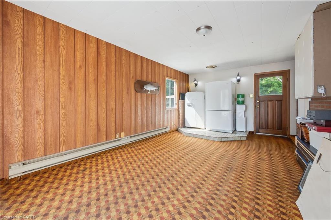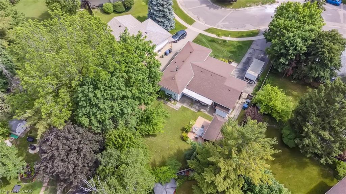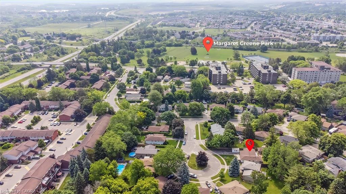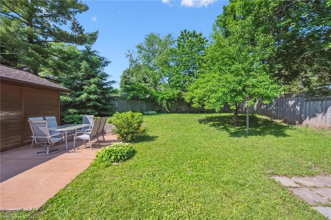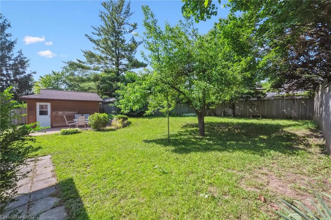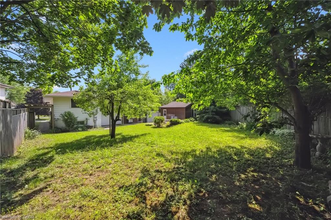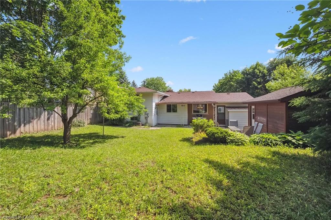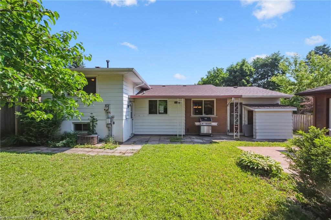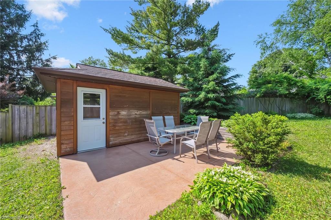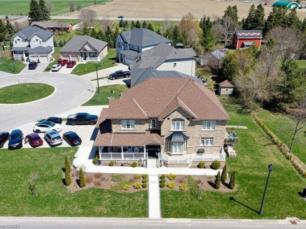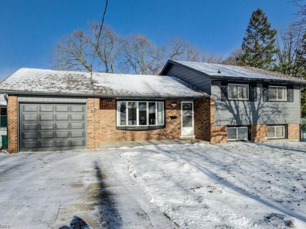6 Gregory Place, Guelph ON N1H 6H6
6 Gregory Place, Guelph ON N1H 6H6
$825,000
Description
Welcome to 6 Gregory Place, the home you’ve been waiting for. Tucked away on a quiet cul-de-sac, this charming multilevel home offers the kind of lifestyle families dream about. Picture your kids learning to ride their bikes in the circle, meeting friendly neighbours, and growing up in a community that truly feels like home. As someone who has lived on this street at one point in my life, I can confidently say this is a special place. Inside, you’ll find three spacious bedrooms, two full bathrooms, and a thoughtfully designed layout ideal for families or multigenerational living. The lower level features a versatile additional living space complete with a Murphy bed, cabinetry, and the second bathroom perfect for an in-law suite or private guest area. Not to mention, access to the backyard for added privacy. What was once a garage was converted (in 1981 be previous owners) into a functional living area and could be turned back into a single-car garage. Situated on a generous pie-shaped lot, the backyard is a true gem. It boasts cherry and pear trees, a detached workshop with hydro, and a stamped concrete patio ready for a hot tub hookup. There’s even room for a pool, making this the ultimate family oasis. Additional highlights include a cherry wood kitchen with granite countertops, hardwood floors on the main upper levels, and luxury vinyl plank in the rec room. Nearly all windows and every door have been replaced, giving you peace of mind and a polished finish throughout. Plans on hand to add either a mudroom/garage and/or a full second-story addition (in case you just need more space!). This is more than just a house; it’s a lifestyle. Don’t miss your chance to make it yours.
Additional Details
- Property Sub Type: Single Family Residence
- Zoning: R1B
- Transaction Type: Sale
- Basement: Separate Entrance, Walk-Up Access, Full, Finished
- Heating: Forced Air, Natural Gas
- Cooling: Private Drive Double Wide
- Parking Space: 6
Similar Properties
60 Gilmour Crescent, Kitchener ON N2M 4N4
60 Gilmour Cres is the perfect family home in the…
$815,000
 37 Rose Court, Paris ON N3L 3T9
37 Rose Court, Paris ON N3L 3T9

