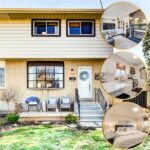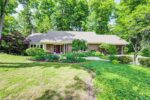754 Kummer Crescent, Cambridge ON N3H 4Z1
This bright, three bedroom, 2 bathroom brick bungalow is in…
$650,000
19 Grosvenor Lane, Cambridge ON N1R 8N2
$649,000
Welcome to 19 Grosvenor Lane! This Stunning, Freshly Painted Townhome is sure to impress with 2,460 SQFT of Living Space and parking for 4 CARS! Main Floor has a spacious Living Room with Large Windows, Pot Lights and a cozy Fireplace. Kitchen boast plenty of Cabinet Space, Quartz Countertops and Stainless Steel Appliances. Dining Room has enough room for the entire Family and has a walkout to an oversized Balcony, facing west. Upstairs, you’ll find 3 large Bedrooms, and 2 Full Bathrooms. Primary Bedroom is spacious and offers a walk-in closet and ensuite bathroom. Located close to School Shopping and all the amenities of downtown Galt, This home will not last long! Book your private showing today!!!
This bright, three bedroom, 2 bathroom brick bungalow is in…
$650,000
Experience the benefits of homeownership with this stunning 1-bedroom main…
$475,000

 368 Warrington Drive, Waterloo ON N2L 2P6
368 Warrington Drive, Waterloo ON N2L 2P6
Owning a home is a keystone of wealth… both financial affluence and emotional security.
Suze Orman