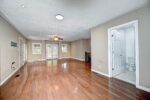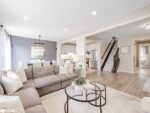377 River Road, Cambridge ON N3C 2B8
RIVERFRONT RETREAT ON A SECLUDED LOT. Nestled among mature trees…
$399,900
60 Savannah Ridge Drive, Paris ON N3L 4G5
$639,900
Welcome to this beautifully maintained bungalow semi, perfectly designed for convenience and comfort. Featuring same-level laundry and direct garage entry, this home offers an ideal layout with 2 spacious bedrooms on the main floor and a 3rd bedroom on the lower level. The open concept kitchen, dining, and living room create a bright and inviting space for everyday living and entertaining. The large lower-level rec room provides even more room to relax, with a walkout to the fully fenced yard—perfect for kids, pets, or enjoying the outdoors. Recent updates ensure peace of mind, including newer furnace and A/C (2022), windows (2022), siding, soffits, fascia, and garage door with both man doors (2024), plus pot lights and added insulation (2022). All five appliances (2023) are negotiable. Located in a highly walkable community, this home is close to schools, parks, and amenities, making it a wonderful choice for families, first-time buyers, or downsizers. Here is your change to make Paris your new Home Town.
RIVERFRONT RETREAT ON A SECLUDED LOT. Nestled among mature trees…
$399,900
Mattamy’s Wyndham Corner (1,835 sq.ft.) is known for its exceptionally…
$1,089,900

 439 Zuest Crescent, Milton ON L9T 8E7
439 Zuest Crescent, Milton ON L9T 8E7
Owning a home is a keystone of wealth… both financial affluence and emotional security.
Suze Orman