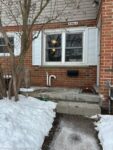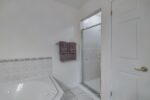66 Cluthe Crescent, Kitchener ON N2P 1M8
Welcome to this absolutely adorable 3-bedroom, 1.5-bath semi-detached home nestled…
$598,000
172 Auburn Drive, Waterloo ON N2K 3T1
$649,900
Welcome to 172 Auburn, situated in the highly sought after neighbourhood. This lovely 3 bedroom, single owner 2 story has been immaculately maintained and the curb appeal will absolutely charm you. Inside you will love the open floor plan, desirable layout and obvious pride of ownership. The large eat in kitchen has a ton of counter/cupboard space and island, which steps down to the spacious sunken family room. From here there are glass sliding doors taking you to your fully fenced private yard with a deck. The main floor also features a 2 pc. bathroom and convenient inside entry from the garage. Upstairs the space is well designed to maximize the size of the 3 big, bright bedrooms and 4 pc. main bath. The primary bedroom is a sanctuary for relaxation with its extra large 5 pc. ensuite including double sinks, a walk in shower and huge jacuzzi tub. Taking you down to the fully finished basement there is a cozy rec room, plenty of storage and a rough in for another bathroom if desired. Parking for 3 cars plus one garage space, roof 2015. This gem has everything you need and won’t last long!
Welcome to this absolutely adorable 3-bedroom, 1.5-bath semi-detached home nestled…
$598,000
Welcome home to 573 Burentt ave. This bright and spacious…
$749,500

 19 Terraview Crescent, Guelph, ON N1G 5A7
19 Terraview Crescent, Guelph, ON N1G 5A7
Owning a home is a keystone of wealth… both financial affluence and emotional security.
Suze Orman