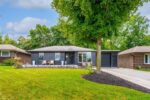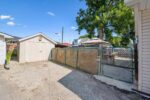173 Etheridge Avenue, Milton, ON L9E 1J2
Welcome to 173 Etheridge Avenue, a refined brick-and-stone townhome offering…
$1,050,000
19 Terraview Crescent, Guelph, ON N1G 5A7
$989,999
SOLD CONDITIONALLY, WAITING ON DEPOSIT. This beautifully designed home is a true masterpiece, with quality, and location being just a few of many items you would expect. An exquisite covered portico fronts the entryway, while a large foyer welcomes guests into your home. The private dining room allows for formal entertaining (complete with a butlers bar), and flows through to a large great room, enhanced with a vaulted ceiling, and the warmth and ambiance of a gas fireplace. You will truly be impressed with the incredible custom kitchen, with rare and exotic birds eye maple cabinets, granite countertops, and breakfast bar…perfect for casual conversations. A main floor master is a bonus, boasting a private ensuite, that includes a soaker tub and separate shower, plus there is laundry, and a powder room all on the main floor. The upper level is easily as impressive, with a bedroom, semi-ensuite bath, and a loft space that looks over the great room and front entrance… and for additional space, the walkout basement is fully finished and adds a bedroom, office, 3 pc bath, kitchenette, and a massive rec room that leads out to a beautifully landscaped yard, and up to a relaxing rear deck, with a awning for those sunny summer days.
Welcome to 173 Etheridge Avenue, a refined brick-and-stone townhome offering…
$1,050,000
STUDENTS / INVESTMENT / DEVELOPMENT POTENTIAL! Known for its prime…
$899,900

 20 Cassino Avenue, Guelph, ON N1E 2H8
20 Cassino Avenue, Guelph, ON N1E 2H8
Owning a home is a keystone of wealth… both financial affluence and emotional security.
Suze Orman