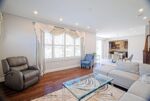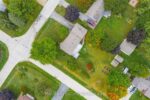102-104 Summit Ridge Drive, Guelph ON N1E 0R5
Immaculate 3 Bedroom Condo in Desirable Grange Hill East with…
$599,900
306 Imperial Road S, Guelph, ON N1K 1M4
$939,900
A beautifully updated home in Guelphs highly sought-after West End! Located in a top-rated school zone and minutes to Costco, Rec Centre, Deerpath Park, Hwy 6 & 401. With parking for up to 5 vehicles, this property is perfect for large or multigenerational families looking for space and comfort. Step inside to a bright, open-concept main floor. The updated kitchen features a stylish blue backsplash, quartz countertops, open shelving, an apron sink, and an island with a breakfast bar perfect for busy mornings. The kitchen flows seamlessly into the sun filled dining room, simply ideal for entertaining and everyday family dinners. Enjoy the luxury of both a family room and a living room with gas fireplace, both spaces are flooded with natural light, featuring new flooring and a neutral color palette ready for your personal touch. The main level offers a practical mudroom, two large storage closets, and a beautifully updated powder room. Upstairs, you’ll find spacious, freshly painted bedrooms with cohesive neutral tones. The spacious primary bedroom includes a walk-in closet, and a spa-like ensuite equipped with double sinks, and a glass-enclosed shower. The main bathroom is as spacious as it is beautiful, offering double sinks, modern finishes, and natural light. A dedicated office area adds valuable flexibility, perfect for working from home or study. The finished basement provides additional living space, with a large rec room, 3-piece bathroom, laundry area, and a large fourth bedroom with a skylight. Step outside to a low-maintenance backyard with a two-tiered deck, perfect for summer barbecues and family time. Recent upgrades include: fresh paint throughout (2025), new flooring on main and second floors (2025), new carpeting on stairs (2025), upgraded lighting (2025), and a steel roof (2022) with a 50-year transferrable warranty. With room to grow and a location that supports every stage of family life, this is more than a home, its your place to thrive!
Immaculate 3 Bedroom Condo in Desirable Grange Hill East with…
$599,900
This is your golden opportunity to exit the crazy busy…
$1,450,000

 120 CanRobert Street, Centre Wellington, ON N1M 3C1
120 CanRobert Street, Centre Wellington, ON N1M 3C1
Owning a home is a keystone of wealth… both financial affluence and emotional security.
Suze Orman