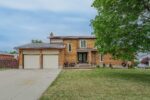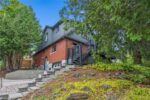1222 Rose Way 82, Milton, ON L9E 1P1
An absolutely stunning residence in one of Milton’s most prestigious…
$799,000
120 CanRobert Street, Centre Wellington, ON N1M 3C1
$889,900
Tucked into one of Fergus’s most cherished neighbourhoods, 120 CanRobert Street offers something rare: nearly half an acre of land, wrapped in the quiet charm of a tree-lined street and just steps from the Grand River, scenic trails, and the Arboretum. It’s the kind of place where kids ride bikes until dusk, neighbours wave from porches, and weekend walks turn into spontaneous adventures. This home was made for growing families – with five bedrooms, two full bathrooms, and a layout that adapts to every chapter of life. The custom addition above the garage is a game-changer: imagine a sunlit playroom, a teen hangout, a tucked-away office, or even a future primary suite with ensuite potential. Whatever your family needs, there’s room to dream. Inside, natural light pours through generous windows, highlighting thoughtful upgrades and a welcoming flow. Outside, the expansive yard opens up endless possibilities from hosting summer BBQs on the large composite deck to building a future shop, adding a second driveway, or simply letting the kids run free. It’s a canvas for your family’s next adventure. Whether you’re planting a garden, teaching your kids to ride bikes, or walking to downtown Fergus for ice cream, this home offers the best of both worlds: the space and serenity of country living, with the heart and convenience of town life.
An absolutely stunning residence in one of Milton’s most prestigious…
$799,000
Tucked away on over an acre of peaceful, tree-lined property,…
$1,499,900

 54 Forbes Avenue, Guelph ON N1G 1G4
54 Forbes Avenue, Guelph ON N1G 1G4
Owning a home is a keystone of wealth… both financial affluence and emotional security.
Suze Orman