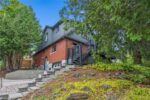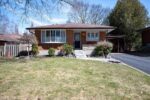12 Malwood Court, Hamilton ON L0R 1W0
Stunning 3-bedroom, 2.5-bathroom home located on a quiet cul-de-sac with…
$799,999
285 Hamilton Drive, Hamilton ON L9G 2A9
$2,600,000
Architectural masterpiece. Many have admired this unique 2 storey residence situated on a private half acre lot. Quality and details abound in this custom build. Soaring 17′ Barrel vaulted ceiling in sun-filled living room is the highlight of the home. Interesting details throughout. Exterior gets interest for its used of muted natural colour scheme.
Lower level features In-Law suite and generous storage space. Private parking for 20 cars. Heated garage features tiled flooring. Additional 22’x20′ heated garage or workshop with water supply. Third garage is single. A must-see for clients seeking quality and comfort! LUXURY CERTIFIED.
Stunning 3-bedroom, 2.5-bathroom home located on a quiet cul-de-sac with…
$799,999
Welcome to 7 Sunvalley! your charming year-round 2-bedroom, 1-bathroom park…
$249,900

 540 Sprucehill Avenue, Waterloo ON N2L 4V7
540 Sprucehill Avenue, Waterloo ON N2L 4V7
Owning a home is a keystone of wealth… both financial affluence and emotional security.
Suze Orman