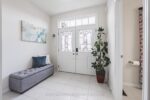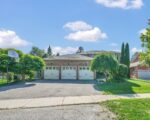41 Bloomington Drive, Cambridge ON N1P 1J5
Here’s the one you’ve been waiting for — 41 Bloomington…
$599,000
77W-77 Westminster Crescent, Fergus ON N1M 0C4
$615,000
ATTN FIRST TIME HOME BUYER’S ; If you’re searching for a home that feels fresh, functional, and full of potential, this stylish two-storey condo townhouse in Fergus checks all the right boxes.
From the moment you walk in, the open-concept main floor sets the tone—bright, inviting, and thoughtfully designed for everyday living. The kitchen features stainless steel appliances and sleek granite countertops. Whether you’re cooking, entertaining, or keeping up with a busy family, it’s a space that keeps everyone connected. Durable tile flooring throughout the main level adds both style and practicality. Upstairs, you’ll find three well-sized bedrooms. A full 4-piece bathroom serves the secondary rooms, while the primary bedroom offers its own private 3-piece ensuite—your own little retreat at the end of the day. The finished basement has you covered with a great size Recreational Room. Step outside and enjoy a private courtyard just around the corner, or head a few blocks down to a local park complete with a pond and updated play structures—perfect for after-school fun or lazy weekend strolls. With groceries, shopping, restaurants, and everyday essentials all nearby, this home offers both comfort and convenience in a welcoming, family-friendly neighborhood. This isn’t just a place to live—it’s where your journey as a homeowner begins. Condo maintenance fee covers (building insurance and Decks, Doors (exterior),C.A.M., Common Elements, Ground Maintenance/Landscaping, Parking, Property Management Fees, Roof, Snow Removal, Windows).
Here’s the one you’ve been waiting for — 41 Bloomington…
$599,000
2 YEARS OLD, 1962 sq.ft., 4 bedroom & 2.5 bathroom,…
$699,000

 216 Kensington Place, Orangeville, ON L9W 4G7
216 Kensington Place, Orangeville, ON L9W 4G7
Owning a home is a keystone of wealth… both financial affluence and emotional security.
Suze Orman