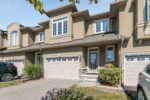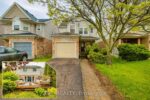21 Dougall Street, Guelph ON N1E 0G8
Excellent Semi-Detached with Finished Walkout Basement in the High Demand…
$849,000
158 Kemp Crescent, Guelph, ON N1E 0K1
$799,999
Move-In Ready Semi in Guelphs East End! This 3-bedroom, 4-bathroom home offers over 2,000 sq ft of finished living space, including a fully finished basement – perfect for families or those looking for extra room to spread out. The curb appeal is on point with a classic brick and vinyl exterior and a charming covered front entry. Step inside to a bright foyer with a double coat closet and flow into the open-concept main floor, ideal for both entertaining and day-to-day life. The kitchen features stainless steel appliances, a stylish backsplash, and a peninsula with breakfast bar seating. A spacious dining area opens to the rear deck, while the living room showcases hardwood flooring and a large window overlooking the backyard. Upstairs, you’ll find three well-sized bedrooms and two full bathrooms, including a generous primary suite with an oversized glass-enclosed shower. The finished basement offers great bonus space, including a rec room, home office area, and a convenient powder room. Outside, the fully fenced backyard features a large deck – perfect for BBQ season – and lots of space to garden, play, or relax. Located in a sought-after, family-friendly neighbourhood within the Guelph Lake school district, and close to parks, trails, and amenities. Come see why so many families love to call this area home!
Excellent Semi-Detached with Finished Walkout Basement in the High Demand…
$849,000
Huge East End Family Home: 6 Bedrooms, Parkside Location, and…
$975,000

 508 Brookmill Crescent, Waterloo, ON N2V 2M1
508 Brookmill Crescent, Waterloo, ON N2V 2M1
Owning a home is a keystone of wealth… both financial affluence and emotional security.
Suze Orman