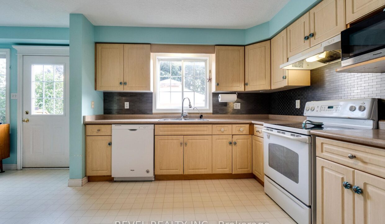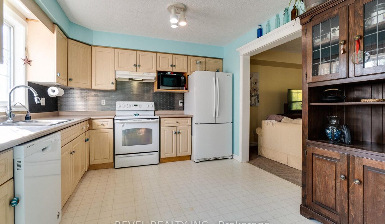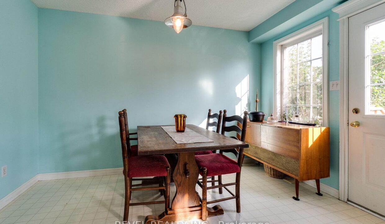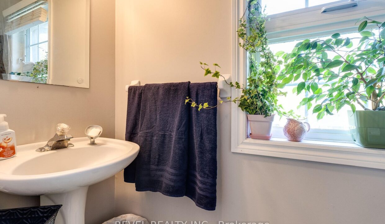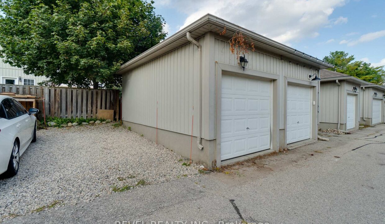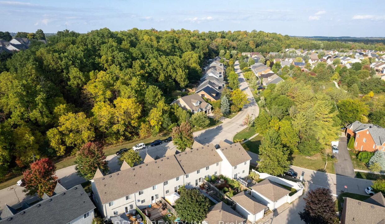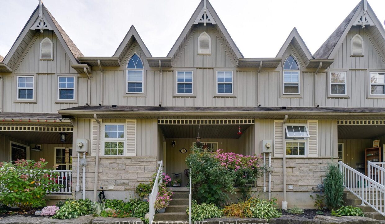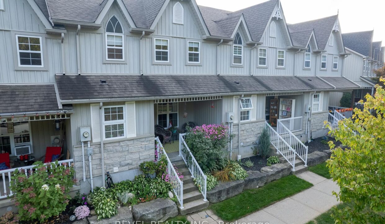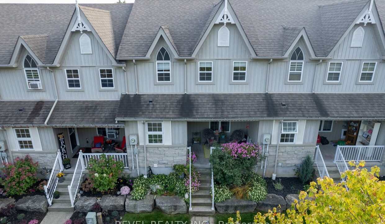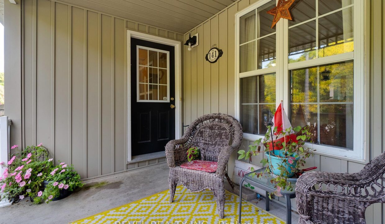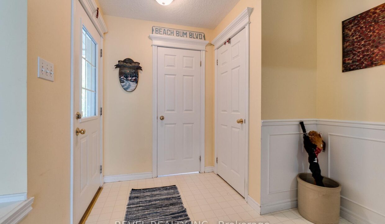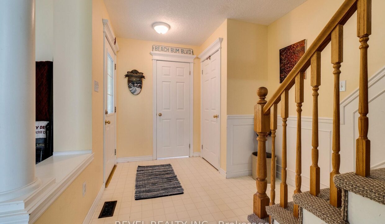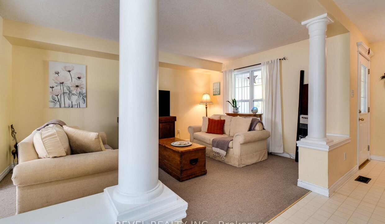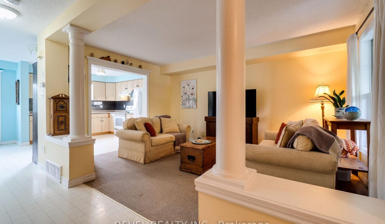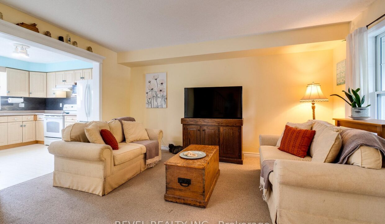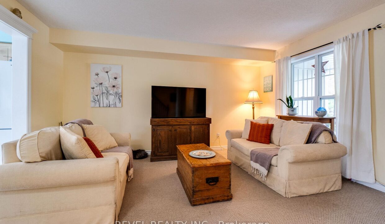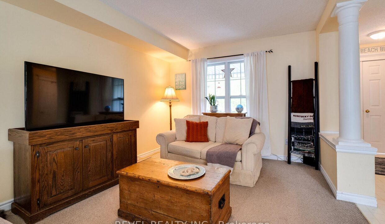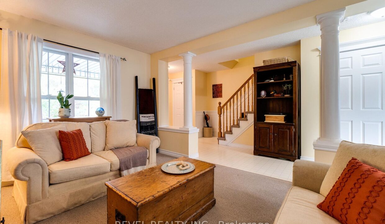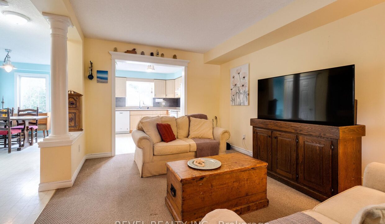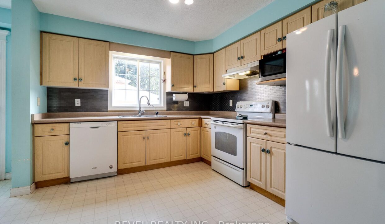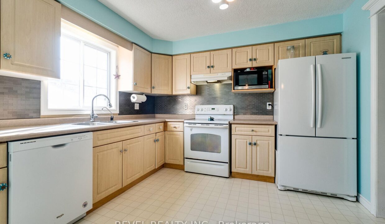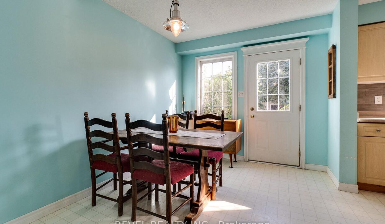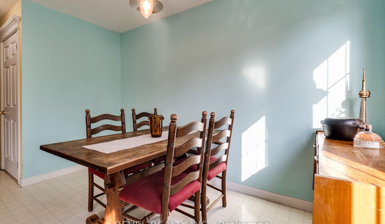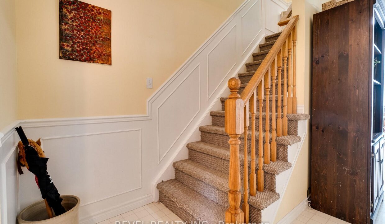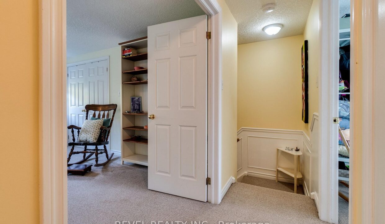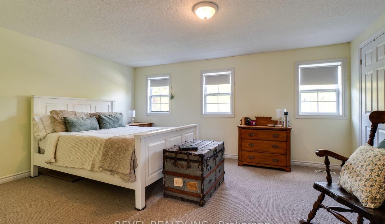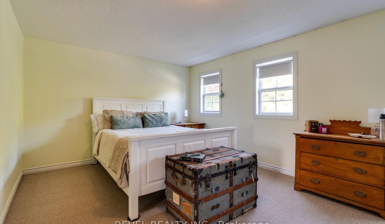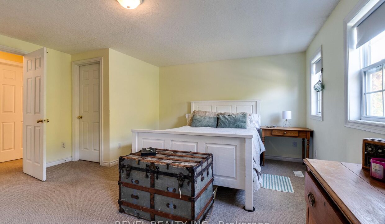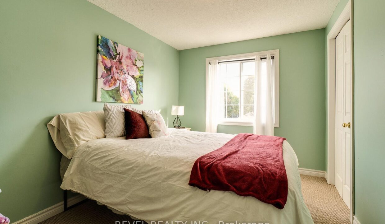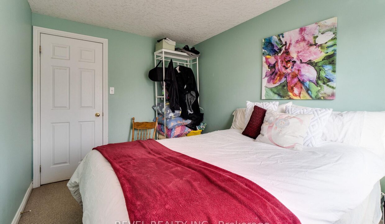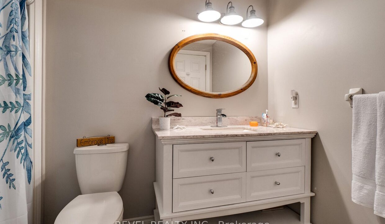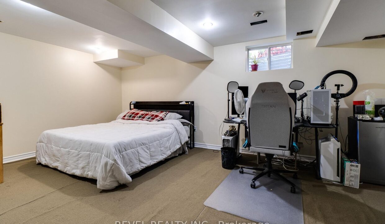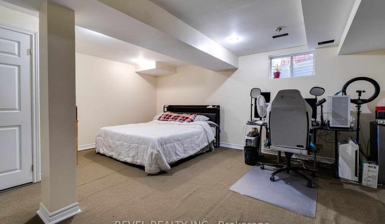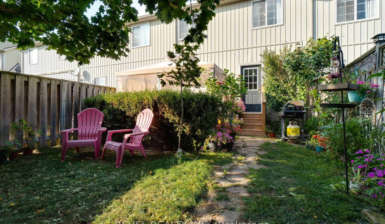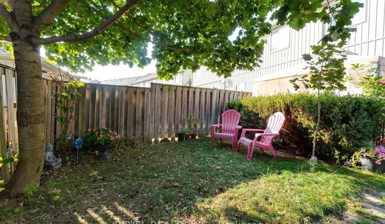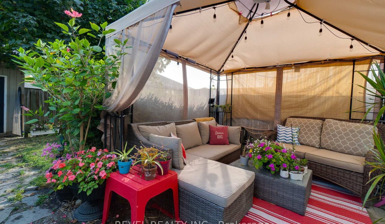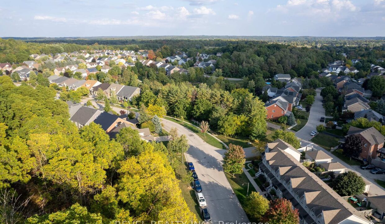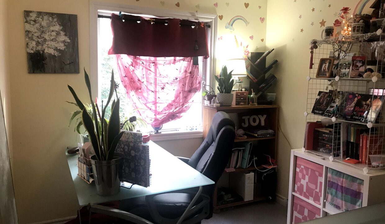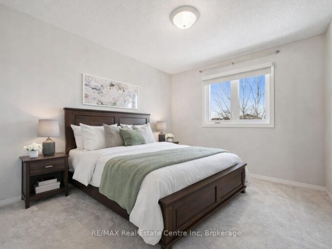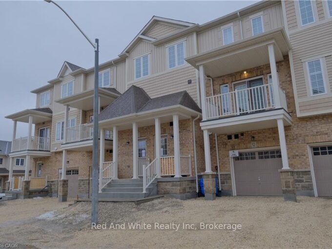141 Ridge Road, Guelph/Eramosa, ON N0B 2K0
141 Ridge Road, Guelph/Eramosa, ON N0B 2K0
$729,900
Description
Welcome to 141 Ridge Road a charming townhouse in a highly desired neighbourhood. The main floor offers a bright, open layout with walkout access to a private, English-style fenced backyard leading to a detached garage, additional parking space, and rear lane access.Upstairs, you will find three bedrooms, including a spacious primary suite with a semi-ensuite and generous closet. The finished basement provides even more living space, featuring a freshly painted recreation room, laundry area, and cold storage.Relax on the cozy and private front porch with your morning coffee while enjoying views of the forested ridge across the street. With plenty of room for the whole family, this home is just minutes from the quaint shops and restaurants of Rockwood, scenic walking trails, and the Rockwood Conservation Area, part of the Upper Grand Conservation Authority. With a GO bus stop just steps away, and GO train accessibility.Rockwood boasts a library, schools and school bussing, grocery store, recreation/community centre, a variety of sports playing fields, a large fenced dog park with shelter and trees and a riverside parkette. Perfect for small town, family living in a peaceful yet convenient setting situated between Guelph and Halton Hills!
Additional Details
- Property Age: 16-30
- Property Sub Type: Att/Row/Townhouse
- Transaction Type: For Sale
- Basement: Full, Finished
- Heating Source: Gas
- Heating Type: Forced Air
- Cooling: Central Air
- Parking Space: 1
- Virtual Tour: https://andrew-tourigny-photography.aryeo.com/sites/nxqrzpg/unbranded
Similar Properties
12 Roseberry Lane, Kitchener, ON N2B 0A9
Welcome to this beautifully upgraded, three-storey townhouse located in the…
$519,000
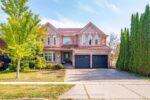
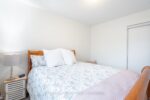 69 McMonies Drive, Hamilton, ON L8B 0A5
69 McMonies Drive, Hamilton, ON L8B 0A5

