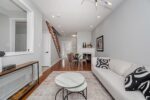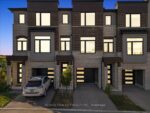355 Blucher Boulevard, Kitchener, ON N2H 5W1
IMMACULATE Property from top to bottom. Pride of ownership is…
$825,000
119 Langridge Way, Cambridge, ON N1S 5B9
$1,250,000
Fabulous Kenmore Homes Model for Sale in Sought-After Westwood Village! This impressive 4+1 bedroom, 5-bathroom home offers the perfect blend of elegance, comfort, & functionalityideal for todays modern family, and the pricing presents an incredible opportunity to own a model home with premium finishes at outstanding value. Step through the full glass double doors into a bright, airy main floor with 9 ceilings that create a sense of openness throughout. A separate dining room and living room with a show stopping double sided fireplace set the stage for memorable gatherings. The spacious kitchen boasts a large breakfast island, stainless steel appliances, and extra pantry storage, everything you need for effortless family meals or entertaining guests. A handy mudroom connects directly to the double car garage for everyday convenience. Upstairs, retreat to the primary suite, a true sanctuary featuring a walk-in closet and a luxurious 5-piece ensuite with double sinks, a glass shower, and a freestanding tub. Three additional bedrooms provide plenty of space, including one with its own private ensuite. A thoughtfully designed main bath with double sinks and a separate water closet, plus a second-floor laundry room with front-load washer and dryer, make family living easy. The finished lower level with 9 ceilings and oversized windows offers endless versatility. Complete with a 5th bedroom, recreation room, games/TV area, and a 4-piece bath, its the perfect spot for family fun or overnight guests. Set in the welcoming Westwood Village community, youll love being steps away from family-friendly amenities like a new splash pad, skate park, and scenic walking trailsideal for creating lasting memories. You will also appreciate the quick drive to amenities in both Cambridge, and Kitchener, plus Conestoga College, Costco, and the 401! Dont miss the opportunity to make this stunning model home yours, at a price that makes it an exceptional opportunity!
IMMACULATE Property from top to bottom. Pride of ownership is…
$825,000
Welcome to your very own Shangri-La- a breathtaking, one-of-a-kind, English…
$1,599,900

 314 Equestrian Way 2, Cambridge, ON N3E 0E4
314 Equestrian Way 2, Cambridge, ON N3E 0E4
Owning a home is a keystone of wealth… both financial affluence and emotional security.
Suze Orman