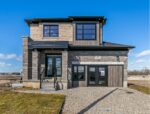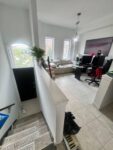33 Steele Crescent, Guelph, ON N1E 0S7
Location, Location !! Located in the heart of the rejuvenated…
$625,000
314 Equestrian Way 2, Cambridge, ON N3E 0E4
$649,000
Welcome to this modern style beautiful 3 bedroom plus Den with lots of upgrades and ready to move-in town. This 3-bedroom with Den on main floor and 4-bathroom home offers a great value to your family! Main floor offers a Den which can be utilized as home office or entertainment room with powder room. 2nd floor is complete open concept style from the Kitchen that includes an eat-in area, hard countertops, lots of cabinets, stunning island, upgraded SS appliances, decent living room and additional powder room. 3rd floor offers Primary bedroom with upgraded En-suite and walk-in closest along with 2 other decent sized bedrooms. Beautiful exterior makes it looking more attractive. Amenities ,highway and schools are closed by. Do not miss it!!
Location, Location !! Located in the heart of the rejuvenated…
$625,000
Beautiful brand new modern townhome, never lived in! This spacious…
$599,000

 38 Bloom Crescent, Hamilton, ON L0R 1P0
38 Bloom Crescent, Hamilton, ON L0R 1P0
Owning a home is a keystone of wealth… both financial affluence and emotional security.
Suze Orman