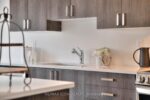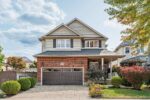82 Gunn Avenue, Cambridge, ON N3C 3J7
Welcome to 82 Gunn Avenue, a beautifully maintained 2-storey home…
$1,089,000
505 Speedvale Avenue E, Guelph, ON N1E 1P5
$699,000
This carpet free Detached Prestige’s EXCELENT SIMILER TO COTTAGE HOME, WITH HUGE LOT, with total of 5 PARKING SPACES MUST SEE, DON’T MISS IT, with newly renovated floor and freshly painted of entire house with total of 6 Bedroom (2nd lever 2 bedroom, Main level 1 bedroom and lover level 3 bedroom), with 2 kitchen(One on main level and 2nd in the basement), 2 full bathroom(One on main level and 2nd on the basement). Main level you will be welcomed in to the bright living room alongside the adorable kitchen, finished & newly renovated basement with 3 bedroom, full bathroom and kitchen. The backyard is as sweet as can be with a beautiful covered deck surrounded by landscaped, garden in this fenced portion of this over-sized lot great for outdoor activities. An impressive 111.24′ frontage with many options to consider here an addition, a garage or possibly severance! This is an offering unlike most, a parcel of land this size doesn’t com along everyday close to Victoria Davis center, groceries public transit and much much more
Welcome to 82 Gunn Avenue, a beautifully maintained 2-storey home…
$1,089,000
Set on a quiet, tree-lined crescent in one of the…
$829,000

 15 Cranbrook Street, Kitchener, ON N2P 2Y2
15 Cranbrook Street, Kitchener, ON N2P 2Y2
Owning a home is a keystone of wealth… both financial affluence and emotional security.
Suze Orman