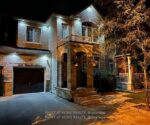209 River Birch Street, Kitchener, ON N2C 2V3
A rare opportunity in prestigious Hidden Valley, this elegant 2-storey…
$2,180,000
196 Guelph Street, Guelph/Eramosa, ON N0B 2K0
$2,174,900
Stunning Executive Home in Chic Rockwood, Historic Property Seamlessly Blending Classic Charm with Modern Luxury & Tech. Kitchen is a Culinary Masterpiece w/ Gorgeous Wood Cabinetry, Marble countertops, Built-in Gas Range, B/I Double Oven, Warming Drawer, Wine fridge, & Ample Storage. Meticulously Landscaped Yard, Iron-fenced w/ Ample parking w/ 2 Driveways & Double Garage. Fully Detached & Separately Metered 1BR Studio Equipped w/ Dual Heat Pumps Offers A Range of Possibilities for Additional Income Potential, Extended Family Living, or AirBnB. Spacious Primary BR is a Retreat W Plush Berber Carpet, Soaring Ceilings, Gas Fireplace, & Massive Custom Luxury Walk-in Closet. Juliette Balcony adds a touch of romance. Opulent Ensuite Bath features a Soaker tub, Luxurious Dbl shower & Dbl Vanity, & Heated Towel Rack. Just Steps from Foodland Shopping & Rockwood Conservation Area, & 10 Mins from Acton GO, this Property Strikes the Perfect Balance between Luxury, History, and Convenience.
A rare opportunity in prestigious Hidden Valley, this elegant 2-storey…
$2,180,000
Welcome to 3263 Guyatt Road a truly unique rural retreat…
$1,499,900

 499 Oakvale Drive 6, Waterloo, ON N2T 2G6
499 Oakvale Drive 6, Waterloo, ON N2T 2G6
Owning a home is a keystone of wealth… both financial affluence and emotional security.
Suze Orman