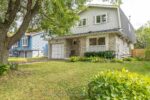1190 Mceachern Court, Milton, ON L9E 1E5
Gorgeous Mattamy build (French chateau stone and stucco elevation) detached…
$1,699,000
1437 Watercress Way, Milton, ON L9T 2X5
$1,049,000
Welcome to Watercress Way, where luxury meets convenience in this fully upgraded new Great Gulf townhome, offering close to 2,000 sq.ft. of modern living space at Britannia Rd & Tremaine Rd in Milton. Featuring 4 spacious bedrooms, 3.5 bathrooms, 2 parking spaces, 9 ft ceilings, and premium finishes, this home is designed for todays lifestyle. The chef-inspired kitchen is the heart of the home, featuring a Cyclone Pro 30 650 CFM chimney hood, Blanco Quatrus undermount sink, elegant gold cabinet handles, built-in microwave, upgraded double-door fridge with water line, and upgraded countertops that provide ample prep and entertaining space. Enjoy the elegance of 5 engineered hardwood flooring throughout completely carpet-free for a clean and modern look. The primary bedroom offers a spa-like retreat with a bathtub and standing shower. Upstairs, three full bathrooms and a laundry room add convenience for families. The open-concept kitchen, dining, and living space flows seamlessly to a private, green backyard. An unfinished basement with 3-pc rough-in provides potential for future customization. This prime location offers easy access to schools, parks, shopping, community centers, highways, public transit, and the upcoming Milton Education Village (MEV)a 400-acre town-led development that will feature post-secondary institutions, research facilities, residential, and commercial spaces, making it a key growth hub in Milton. Don’t miss your chance to own this fully upgraded townhome with 9 ft ceilings, carpet-free hardwood floors, and close to 2,000 sq.ft. of luxury living at Watercress Way!
Gorgeous Mattamy build (French chateau stone and stucco elevation) detached…
$1,699,000
One of the Largest, Most Versatile Semi in Beaty –…
$1,049,500

 34 Woodridge Drive, Guelph, ON N1H 7E2
34 Woodridge Drive, Guelph, ON N1H 7E2
Owning a home is a keystone of wealth… both financial affluence and emotional security.
Suze Orman