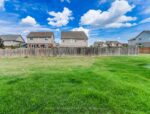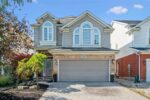10 BIRMINGHAM Drive 116, Cambridge, ON N1R 0C6
STYLISH. SPACIOUS. STEPS FROM IT ALL. Welcome to your next…
$599,900
53 Kildonan Crescent, Hamilton, ON L0R 2H5
$839,800
Meticulously maintained freehold end unit town by original owner! Linked only by garage and front bedroom to neighbour. Thousands in mature landscaping front and back giving you complete privacy and enjoying nature! Open concept layout between great room and kitchen! Upgraded bay window in dining room! Gas fireplace and upgraded plush broadloom throughout. Ideal for downsizers or start up with 2 large bedrooms and adjoining ensuite! Large closets with organizers. Recent updates include roof shingles 2014, garage door & opener, Carrier air conditioner, Kohler toilets, upgraded indoor & outdoor light fixtures and professionally painted throughout. Professionally finished basement with large rec room and plenty of storage! Impeccably maintained! Walk out to deck from living/dining! Inviting Front walkway interlock and stone porch! Gardeners delight with blue spruce tree, cherry tree, cedar trees, lilac tree, Japanese maple, snowball tree and lots of beautiful hydrangeas!
STYLISH. SPACIOUS. STEPS FROM IT ALL. Welcome to your next…
$599,900
Welcome to a home that truly has it all! This…
$849,900

 503 Brigantine Drive, Waterloo, ON N2K 4B7
503 Brigantine Drive, Waterloo, ON N2K 4B7
Owning a home is a keystone of wealth… both financial affluence and emotional security.
Suze Orman