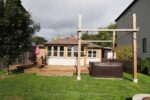400 Newman Drive 31, Cambridge, ON N1S 0E8
Welcome to contemporary living in the heart of Cambridge! This…
$749,900
60 Hasler Crescent, Guelph, ON N1L 0A3
$725,000
This immaculate 3-bedroom, 3-bathroom freehold townhome in the south end is ready for you to move in and enjoy. Offering 1,269 sq. ft. above grade plus a 562 sq. ft. walk-out basement, the home provides generous living space and versatility. The main floor features bright, open living areas, while upstairs the large bedrooms and a full bathroom offer comfort and functionality. The walk-out basement, complete with a 3-piece bathroom, is filled with natural light and makes a perfect flex space for working from home, extra recreation space, or guests. Recent updates include a new roof (2020), furnace (2023), water heater (2022), and professionally finished basement (2021). The fully fenced backyard with a deck is ideal for relaxing or entertaining. Conveniently located close to schools, trails, public transit, the university, and a variety of restaurants, shops, and grocery stores, this home combines practicality with lifestyle, all without the burden of condo fees.
Welcome to contemporary living in the heart of Cambridge! This…
$749,900
Welcome to 6 Law Drive, a bright and inviting semi-detached…
$779,900

 50 Holly Trail, Puslinch, ON N3C 2V4
50 Holly Trail, Puslinch, ON N3C 2V4
Owning a home is a keystone of wealth… both financial affluence and emotional security.
Suze Orman