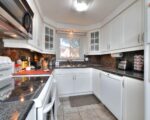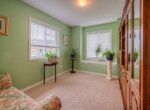55 Dahlia Street, Kitchener, ON N2E 3Y7
Attention Investors & First-Time Buyers! Sought After Family Oriented Neighborhood.…
$650,000
50 Greensview Drive, Kitchener, ON N2P 2E6
$1,380,000
Live at the cottage but in the city! Tucked away is this unique 3 bed 2 bath gem. It is one of a kind, inspired by the iconic architect Frank Lloyd Wright. The architecture embraces natural materials, clean lines and harmonious integration with the landscape. Magnificent views of the Grand River and hole 5 at Doon Valley golf course. Step inside and be greeted by expansive windows, and open-concept living spaces that blur the lines between indoors and out. Through the center of the house is a three floor stone fireplace with two hearths. One hearth on lower and one on the main to enjoy cozy fires. Practically every room is bathed in natural light, offering tranquil views of the surrounding gardens, mature trees or the river. Custom built-ins, organic textures, and handcrafted details add timeless character throughout the home. Flexible layout with options to convert some rooms to extra bedrooms or bathrooms. The heart of the home is a beautifully appointed kitchen and great room, ideal for entertaining or cozy evenings by the stone fireplace. Step out onto the private wraparound deck perfect for morning coffee, evening dinners, or simply soaking in the peace of your personal urban oasis. This home has been lovingly tended with many recent mechanical and landscape improvements. A long list of these improvements is available.
Attention Investors & First-Time Buyers! Sought After Family Oriented Neighborhood.…
$650,000
Prime Location, Beautiful Living Countryside Property 44.9 Acre Farm With…
$2,200,000

 970 Zeller Crescent N, Kitchener, ON N2A 0C9
970 Zeller Crescent N, Kitchener, ON N2A 0C9
Owning a home is a keystone of wealth… both financial affluence and emotional security.
Suze Orman