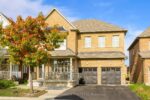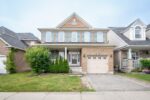102 Marston Crescent, Cambridge, ON N3C 4G4
Welcome to this bright and spacious 3-bed, 2.5-bath home, attached…
$649,000
80 Rouse Avenue, Cambridge, ON N1R 4M8
$699,000
Welcome to 80 Rouse Avenue, Cambridge, a beautifully upgraded home in a highly sought-after, family-friendly neighborhood! This spacious 3-bedroom, 3-bathroom home is freshly painted and features a bright and inviting open-concept layout, a new modern kitchen with S/S appliances, a stylish living/dining area, and a finished walk-out basement perfect for both everyday living and entertaining. Fully renovated and carpet-free, this move-in-ready home is filled with natural light and thoughtful upgrades. Step outside to enjoy an extra-wide and deep lot with a fully fenced backyard, ideal for summer gatherings, play space, or quiet evenings. 3 big sheds provide convenient extra storage, while the walk-out basement adds even more flexibility for your family’s needs. Located close to top-rated schools, beautiful parks and trails, and shopping, and with quick access to Hwy 401, this home blends comfort, convenience, and charm in one perfect package. Don’t miss your opportunity to own this gem; book your private showing today!
Welcome to this bright and spacious 3-bed, 2.5-bath home, attached…
$649,000
Welcome to 520 Chablis Drive, Waterloo! Located in one of…
$745,000

 488 Trudeau Drive, Milton, ON L9T 5K1
488 Trudeau Drive, Milton, ON L9T 5K1
Owning a home is a keystone of wealth… both financial affluence and emotional security.
Suze Orman