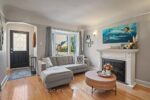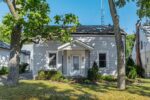51 Marr Drive, Centre Wellington, ON N0B 1S0
Welcome to this cozy home situated in a highly sought…
$1,100,000
192 Elliot Avenue W, Centre Wellington, ON N1M 0J5
$759,900
Welcome to this stunning modern semi-detached home, ideally situated in one of the most family-friendly communities. From the impressive brick façade and covered front porch to the sleek garage doors and elegant glass front entry, this home offers undeniable curb appeal. Step inside to soaring 9-foot ceilings and a stunning foyer chandelier that set the tone for the sophisticated interior. Upgraded laminate flooring and classic wainscoting lead you into an open-concept main floorperfect for both everyday living and entertaining. The stylish, yet functional, kitchen features two-tone cabinetry, black stainless steel appliances, full-height cabinets, black hardware, stylish herringbone backsplash, and an island with breakfast bar for casual dining or conversation while cooking. The kitchen overlooks a bright living area highlighted by a corner gas fireplace with above-mount electrical, ideal for a wall-mounted TV. The adjacent dining space is equally inviting with modern farmhouse lighting, wainscoting, and oversized patio doors that open to the backyard. A convenient powder room and access to the attached extra-deep single garageideal for a vehicle and additional storage or workbenchcomplete the main floor. Upstairs, an all-wood staircase leads to a thoughtfully designed second level, featuring a laundry area, two generously sized bedrooms, a beautifully updated main bathroom, and a luxurious primary retreat. The spacious primary suite includes a walk-in closet, stylish board and batten feature wall, and a spa-like ensuite with a soaker tub, vanity with champagne bronze hardware, upgraded mirrors and lighting, and a glass-enclosed shower. The unspoiled basement offers ample potential for customization, with a 3-piece rough-in for a future bathroom. Located in a welcoming neighborhood near parks, top-rated schools, the Elora Cataract Trail, and just minutes from Downtown Fergus, this move-in-ready home truly has it all.
Welcome to this cozy home situated in a highly sought…
$1,100,000
Welcome to 14 Sadler Street A Fully Finished Family Home…
$699,900

 26 Dumfries Street, Cambridge, ON N1S 1Y7
26 Dumfries Street, Cambridge, ON N1S 1Y7
Owning a home is a keystone of wealth… both financial affluence and emotional security.
Suze Orman