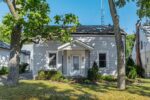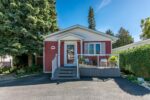63 Waffler Crescent, Cambridge ON N1P 1H7
Welcome to 63 Waffler Crescent, this beautifully updated multi-level home…
$799,900
52 Dawn Crescent, Cambridge, ON N3C 4A9
$860,000
Welcome to this stunning detached backsplit, ideally situated on a 45-foot lot just minutes from Highway 401. This home features a separate entrance to a fully finished basement, offering fantastic potential for extended family living or rental income. Step inside to a warm and inviting guest room on the right, highlighted by large bay windows that flood the space with natural light. The home boasts pot lights throughout, a dedicated dining area, and a beautifully upgraded kitchen complete with granite countertops and a breakfast bar. From the kitchen, walk out directly to your private backyard with a large deck perfect for summer entertaining. Upstairs, you’ll find a spacious primary bedroom with its own ensuite, while the lower level offers a comfortable family/entertaining area and an additional bedroom. The separate basement suite features a modern kitchen, upgraded bathroom, and in-suite laundry all with its own private entrance. Don’t miss this incredible opportunity book your private showing today!
Welcome to 63 Waffler Crescent, this beautifully updated multi-level home…
$799,900
Welcome to Townline Estates! This well-maintained freehold townhome offers an…
$679,900

 4 Elm Street, Puslinch, ON N0B 2J0
4 Elm Street, Puslinch, ON N0B 2J0
Owning a home is a keystone of wealth… both financial affluence and emotional security.
Suze Orman