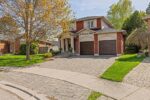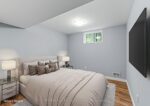13701 4th Nassagaweya Line, Milton, ON N0B 2K0
A Signature Estate in Nassagaweya. Set at the end of…
$3,799,999
267 Hardcastle Drive, Cambridge, ON N1S 0A9
$949,000
Welcome to Highland Ridge in West Galt! This 3-bedroom, 3-bathroom home offers over 2,279 sq. ft. of living space on a 36 x 105 ft. lot, combining comfort and style inside and out. The redesigned front exterior features a custom front door with upgraded inserts, tumbled stone columns, armour stone steps leading to the covered porch, and perennial gardens framed by interlock french curbs. Step inside to find 9 ft. ceilings, crown molding, pot lighting, and a mix of hardwood and oversized ceramic flooring. The upgraded dark maple kitchen is a standout with extended cabinetry, a walk-in pantry with french door, sit-up island and stainless-steel range hood. The open living and dining area is anchored by a stone accent wall and oversized sliders leading to the fully fenced backyard. Outside, enjoy a low-maintenance space with interlock patio, hot tub, wrought iron gates, and a shed with hydro. Upstairs, a spacious family room with bright windows and wrought iron railings offers the perfect gathering spot. The primary suite features a walk-in closet, crown molding, and a private 3-piece ensuite. Two additional bedrooms, a 4-piece bath, laundry, and large linen closet complete the second floor. Located minutes from downtown Galt, schools, parks, trails, shopping, and golf.
A Signature Estate in Nassagaweya. Set at the end of…
$3,799,999
This stunning custom-built 4-bedroom, 3.5-bathroom home is the perfect fusion…
$2,849,900

 15 Valley Road 19, Guelph, ON N1L 0H3
15 Valley Road 19, Guelph, ON N1L 0H3
Owning a home is a keystone of wealth… both financial affluence and emotional security.
Suze Orman