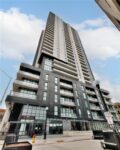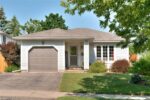91 Callaway Drive, Cambridge ON N3C 0B2
NESTLED IN AN EXCLUSIVE ENCLAVE OF HESPELER, 91 Callaway Drive…
$799,900
47 Tutton Place, Cambridge ON N1R 4S7
$699,900
Welcome To This Beautifully Refreshed Home Decorated In Today’s Colors. Boasting A Lovely Private Backyard With Its Own Mini
Park Filled With Birds, Trees, And Privacy. Nice Open Spacious Kitchen, New Countertops,
Backsplash, And A Separate Eating Area The Whole Family Can Sit Down In And Enjoy Time Together. Living Room Is
Generous In Size With A Large Sun Filled Window.
All New Quality Easy Clean Flooring Throughout The Main Level And The Lower Bathroom Downstairs. Three Generous Sized Bedrooms. The Primary Bedroom Will Easily Fit A King Size Bed And More. Upgraded Main Floor Bathroom With A Low Flush Toilet, Cabinet, And Sink. As You Walk Down The Newly Installed A Beautiful Oak Staircase With Oak Railing And Iron Spindles, You Will Be Greeted By An Open Space Set Up For A Rec Room And/or Fourth Bedroom. Newly Installed Insulation, Lumber, Vapor Barrier In The Basement. Close To Everything, Including Schools, Nature Trails, Biking Paths, Farmers Market, Golfing, Rockton Fair, Restaurants, Shopping Centers. Delightful Family Home On A Quiet Court Location.
NESTLED IN AN EXCLUSIVE ENCLAVE OF HESPELER, 91 Callaway Drive…
$799,900
FINISHED IN-LAW SUITE BASEMENT – Everything You Need & Ready…
$829,000

 53 Biehn Drive, Kitchener ON N2R 1L8
53 Biehn Drive, Kitchener ON N2R 1L8
Owning a home is a keystone of wealth… both financial affluence and emotional security.
Suze Orman