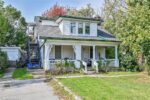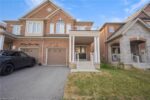738 Briar Crescent, Milton ON L9T 3Z8
THIS FEELS LIKE HOME! Wonderful DETACHED FOREVER HOME on a…
$1,029,000
62 Spadara Drive, Hamilton ON L9B 2K3
$899,000
Welcome to this gorgeous 4 level backsplit in a highly desirable West Mountain neighbourhood of Falkirk East. You will be sure to enjoy the very spacious and open concept design of the main living area including Living room, dining room and kitchen with plenty of cabinets and quartz countertop, ideal for entertaining family and friends. The upper level boasts three bright bedrooms with the primary bedroom allowing access to the backyard with deck with newer Hot tub. The main bathroom is a good size and offers a double sink vanity with tasteful marble top. Go down a few steps to find a large family room/office, a cozy place to curl up and watch a movie or spend time with the kids. Another 3-piece bathroom and bedroom finishes off the level before you go down a few more stairs to the unfinished very spacious basement just waiting for you to make it your own. There is over 2600 Sq/Ft of living space in total. This property also offers an over sized attached garage with inside entry and concrete driveway. Located in an ideal area close to good schools, shopping, parks and Highway access. This is truly a must-see home. Book your appointment today.
THIS FEELS LIKE HOME! Wonderful DETACHED FOREVER HOME on a…
$1,029,000
Fully Renovated Raised Bungalow on .9 Acre in Erin This…
$1,499,990

 489 Downes Jackson Heights, Milton ON L9T 8W1
489 Downes Jackson Heights, Milton ON L9T 8W1
Owning a home is a keystone of wealth… both financial affluence and emotional security.
Suze Orman