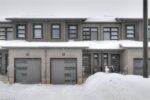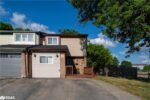7 Frederick Street S, Acton ON L7J 2B7
Beautifully Located in Acton! Enjoy the peaceful, small-town lifestyle in…
$889,900
11 Riverview Drive, Cambridge ON N1S 3N7
$849,000
RARE WEST GALT FIND – A PRIVATE RETREAT!
Opportunities like this are few and far between! Nestled on a quiet, dead-end court in highly sought-after West Galt, this stunning, move-in-ready home sits on an expansive pie-shaped lot, backing onto lush, mature trees—no sidewalks to shovel, just pure privacy and tranquility.
Wake up to breathtaking sunrises and unwind with picture-perfect sunsets in your own peaceful retreat.
Step inside and fall in love with over 2,400 sq. ft. of beautifully finished living space. The bright main floor boasts sleek engineered hardwood floors, a sun-filled living room with private backyard access, an updated powder room, and a spacious eat-in kitchen perfect for family gatherings.
Upstairs, three generous bedrooms await—including a primary suite with a walk-in closet—plus a luxurious 5-piece bath with a soaker tub and walk-in shower for the ultimate retreat.
The fully finished basement is an entertainer’s dream, complete with a cozy gas fireplace, stylish 3-piece bath, and two versatile bonus rooms ideal for a home office, gym, or guest space.
Need space for your prized vehicles, tools, or favourite hobbies? This home delivers with a spacious driveway that fits up to 4 cars PLUS an oversized single-car garage—perfect for your workshop, storage, or dream hobby space.
Homes like this go fast—schedule your private showing today before it’s gone!
Beautifully Located in Acton! Enjoy the peaceful, small-town lifestyle in…
$889,900
MOFFAT CREEK – Discover your dream home in the highly…
$779,800

 19 Burbank Crescent, Orangeville ON L9W 3E6
19 Burbank Crescent, Orangeville ON L9W 3E6
Owning a home is a keystone of wealth… both financial affluence and emotional security.
Suze Orman